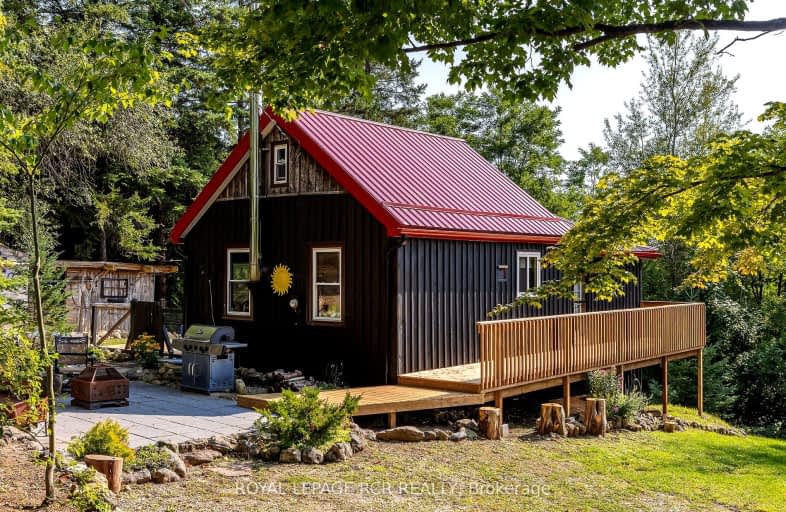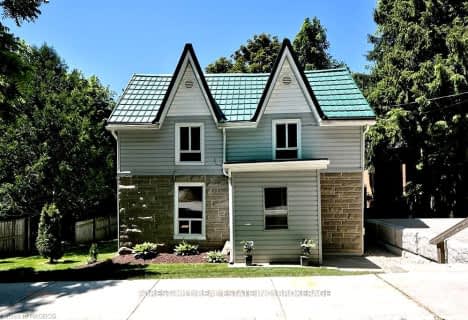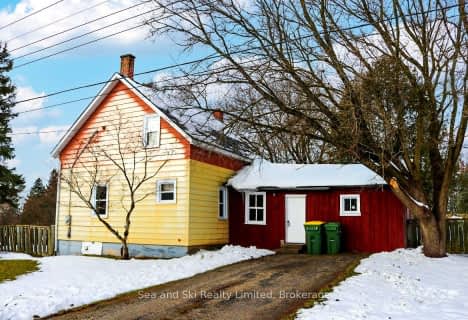
St Peter's & St Paul's Separate School
Elementary: Catholic
20.42 km
Beavercrest Community School
Elementary: Public
3.39 km
Holland-Chatsworth Central School
Elementary: Public
14.53 km
St Vincent-Euphrasia Elementary School
Elementary: Public
29.57 km
Spruce Ridge Community School
Elementary: Public
21.04 km
Macphail Memorial Elementary School
Elementary: Public
13.68 km
École secondaire catholique École secondaire Saint-Dominique-Savio
Secondary: Catholic
31.80 km
Georgian Bay Community School Secondary School
Secondary: Public
30.27 km
Wellington Heights Secondary School
Secondary: Public
38.85 km
Grey Highlands Secondary School
Secondary: Public
13.88 km
St Mary's High School
Secondary: Catholic
33.09 km
Owen Sound District Secondary School
Secondary: Public
33.51 km


