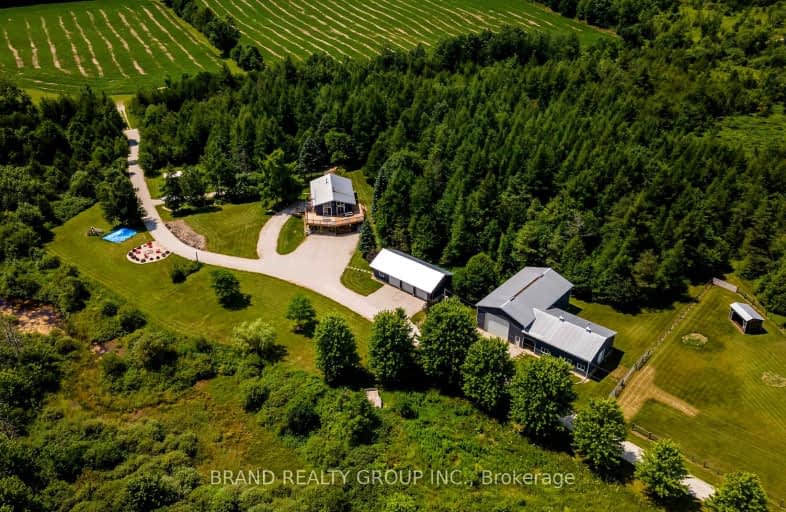Sold on Aug 14, 2024
Note: Property is not currently for sale or for rent.

-
Type: Detached
-
Style: Bungalow
-
Lot Size: 0 x 0 Acres
-
Age: 16-30 years
-
Taxes: $4,649 per year
-
Days on Site: 15 Days
-
Added: Dec 13, 2024 (2 weeks on market)
-
Updated:
-
Last Checked: 2 months ago
-
MLS®#: X10846708
-
Listed By: Brand realty group inc., brokerage
This beautiful farm has spent many years being grown, cultivated, and cared for, and now it is time for someone new to continue this legacy. 93 acres of incredible diversity showcases everything you could want; peaceful forest, wildlife attracting wetland, fenced and seeded pasture, farmable acres, rolling hills, and even private access to the well known Rail Trail. And whatever you are hoping to do here, this property can support it all. Whether you need a three door detached garage/shop (with a work room and storage room), a 56 foot deep drive in bay for the largest of motorhomes, or a three stall stable with a walkout directly into the paddocks, you can find it here. Amenities are never far away, as Markdale is only a few minutes down the road. But, if you are looking for peace and quiet, just follow the well groomed trails to the back of the property, where you can get away from it all. Adventurous types will find plenty to do hiking, atv-ing, cycling, or snowmobiling the private trails on the property, or the conveniently placed Rail Trail. Other incredible features include: a concrete slab ready for a greenhouse, two horse shelters, a welcoming campfire area, gorgeous lane adjacent maples, plenty of parking, an oversized engineered deck, private master bedroom deck, pre-cut and stacked firewood, two basement walkout exits, vaulted wooden ceiling in the living room, and a woodstove that can heat the entire house. Let this property become the incredible home for you that it has been created to be.
Property Details
Facts for 775756 10, Chatsworth
Status
Days on Market: 15
Last Status: Sold
Sold Date: Aug 14, 2024
Closed Date: Oct 17, 2024
Expiry Date: Oct 25, 2024
Sold Price: $1,550,000
Unavailable Date: Aug 14, 2024
Input Date: Jul 30, 2024
Prior LSC: Sold
Property
Status: Sale
Property Type: Detached
Style: Bungalow
Age: 16-30
Area: Chatsworth
Community: Rural Chatsworth
Availability Date: 60-89Days
Assessment Amount: $583,000
Assessment Year: 2024
Inside
Bedrooms: 2
Bedrooms Plus: 1
Bathrooms: 3
Kitchens: 1
Rooms: 6
Air Conditioning: Central Air
Fireplace: Yes
Washrooms: 3
Utilities
Electricity: Yes
Telephone: Yes
Building
Basement: Sep Entrance
Basement 2: W/O
Heat Type: Forced Air
Heat Source: Oil
Exterior: Vinyl Siding
Elevator: N
Water Supply Type: Drilled Well
Special Designation: Unknown
Other Structures: Barn
Parking
Driveway: Other
Garage Spaces: 3
Garage Type: Detached
Covered Parking Spaces: 10
Total Parking Spaces: 13
Fees
Tax Year: 2023
Tax Legal Description: PT LT 74-75 CON 1 SWTSR HOLLAND AS IN R481770 NE OF R492290; CHA
Taxes: $4,649
Highlights
Feature: Hospital
Feature: Lake/Pond
Land
Cross Street: Heading north out of
Municipality District: Chatsworth
Parcel Number: 371710076
Pool: None
Sewer: Septic
Acres: 50-99.99
Zoning: A1, EP, W
Access To Property: Yr Rnd Municpal Rd
Rural Services: Recycling Pckup
| XXXXXXXX | XXX XX, XXXX |
XXXX XXX XXXX |
$X,XXX,XXX |
| XXX XX, XXXX |
XXXXXX XXX XXXX |
$X,XXX,XXX | |
| XXXXXXXX | XXX XX, XXXX |
XXXX XXX XXXX |
$X,XXX,XXX |
| XXX XX, XXXX |
XXXXXX XXX XXXX |
$X,XXX,XXX |
| XXXXXXXX XXXX | XXX XX, XXXX | $1,550,000 XXX XXXX |
| XXXXXXXX XXXXXX | XXX XX, XXXX | $1,625,000 XXX XXXX |
| XXXXXXXX XXXX | XXX XX, XXXX | $1,550,000 XXX XXXX |
| XXXXXXXX XXXXXX | XXX XX, XXXX | $1,625,000 XXX XXXX |

St Peter's & St Paul's Separate School
Elementary: CatholicBeavercrest Community School
Elementary: PublicHolland-Chatsworth Central School
Elementary: PublicSt Vincent-Euphrasia Elementary School
Elementary: PublicSpruce Ridge Community School
Elementary: PublicMacphail Memorial Elementary School
Elementary: PublicÉcole secondaire catholique École secondaire Saint-Dominique-Savio
Secondary: CatholicGeorgian Bay Community School Secondary School
Secondary: PublicWellington Heights Secondary School
Secondary: PublicGrey Highlands Secondary School
Secondary: PublicSt Mary's High School
Secondary: CatholicOwen Sound District Secondary School
Secondary: Public