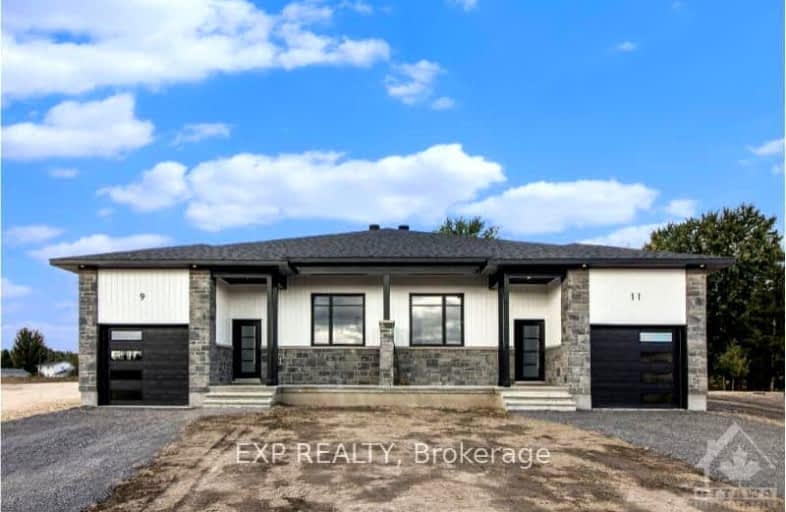Sold on Nov 17, 2024
Note: Property is not currently for sale or for rent.

-
Type: Semi-Detached
-
Style: Bungalow
-
Lot Size: 35.95 x 164.11
-
Age: No Data
-
Days on Site: 47 Days
-
Added: Oct 01, 2024 (1 month on market)
-
Updated:
-
Last Checked: 6 hours ago
-
MLS®#: X9523089
-
Listed By: Exp realty
Flooring: Hardwood, Flooring: Ceramic, INVENTORY NEW BUILD by Fossil Homes. Located on a large pie-shaped lot, in a quiet cul-de-sac of Cheney, this 3 bed semi-detached home offers quality workmanship throughout! Finished with a modern look & feel & neutral fixtures/finishings! This new build semi-detach bungalow offers approx. 1466 sqft. of space on the main floor, 9ft ceilings, upgraded hardwood floors/staircase (White Oak) & lots of natural light showcasing the open concept living/dining/kitchen area. Custom kitchen w/ loads of cabinetry & quartz counter tops. Principal suite w/ walk-in closet & 3pc ensuite. 2 further generous sized bedrooms, main bath & mudroom/laundry complete level. Unfinished basement to transform however you want! 12+4 pot lights, water to fridge & gas line to deck, 1 car garage w/ garage door opener. AC included! In a country setting w/ services: Municipal Water, Natural Gas, Septic System, High Speed. Tarion Warranty. Don't miss this out on this brand new home!
Property Details
Facts for 11 VICKY Court, Clarence Rockland
Status
Days on Market: 47
Last Status: Sold
Sold Date: Nov 17, 2024
Closed Date: Dec 16, 2024
Expiry Date: Jan 31, 2025
Sold Price: $555,000
Unavailable Date: Nov 30, -0001
Input Date: Oct 01, 2024
Property
Status: Sale
Property Type: Semi-Detached
Style: Bungalow
Area: Clarence Rockland
Community: 607 - Clarence/Rockland Twp
Availability Date: October 2024
Inside
Bedrooms: 3
Bathrooms: 2
Kitchens: 1
Rooms: 11
Air Conditioning: Central Air
Washrooms: 2
Utilities
Gas: Yes
Building
Basement: Full
Basement 2: Unfinished
Heat Type: Forced Air
Heat Source: Gas
Exterior: Other
Exterior: Stone
Water Supply: Municipal
Parking
Garage Spaces: 1
Garage Type: Attached
Total Parking Spaces: 4
Fees
Tax Year: 2023
Tax Legal Description: LOT 15, PLAN 50M366; CITY OF CLARENCE-ROCKLAND
Highlights
Feature: Other
Land
Cross Street: East on Russell Road
Municipality District: Clarence-Rockland
Fronting On: North
Parcel Number: 690340580
Sewer: Septic
Lot Depth: 164.11
Lot Frontage: 35.95
Lot Irregularities: 1
Zoning: Residential
Easements Restrictions: Subdiv Covenants
Rural Services: Internet High Spd
Rural Services: Natural Gas
Rooms
Room details for 11 VICKY Court, Clarence Rockland
| Type | Dimensions | Description |
|---|---|---|
| Dining Main | 3.50 x 4.62 | |
| Kitchen Main | 3.81 x 3.04 | |
| Living Main | 4.08 x 4.06 | |
| Prim Bdrm Main | 4.16 x 3.35 | |
| Bathroom Main | - | |
| Other Main | - | |
| Br Main | 3.02 x 3.27 | |
| Br Main | 3.35 x 3.20 | |
| Bathroom Main | - | |
| Mudroom Main | - | |
| Laundry Main | - |
| XXXXXXXX | XXX XX, XXXX |
XXXXXXX XXX XXXX |
|
| XXX XX, XXXX |
XXXXXX XXX XXXX |
$XXX,XXX | |
| XXXXXXXX | XXX XX, XXXX |
XXXXXXXX XXX XXXX |
|
| XXX XX, XXXX |
XXXXXX XXX XXXX |
$XXX,XXX | |
| XXXXXXXX | XXX XX, XXXX |
XXXXXX XXX XXXX |
$XXX,XXX |
| XXXXXXXX XXXXXXX | XXX XX, XXXX | XXX XXXX |
| XXXXXXXX XXXXXX | XXX XX, XXXX | $559,900 XXX XXXX |
| XXXXXXXX XXXXXXXX | XXX XX, XXXX | XXX XXXX |
| XXXXXXXX XXXXXX | XXX XX, XXXX | $549,900 XXX XXXX |
| XXXXXXXX XXXXXX | XXX XX, XXXX | $559,900 XXX XXXX |

École élémentaire publique L'Héritage
Elementary: PublicChar-Lan Intermediate School
Elementary: PublicSt Peter's School
Elementary: CatholicHoly Trinity Catholic Elementary School
Elementary: CatholicÉcole élémentaire catholique de l'Ange-Gardien
Elementary: CatholicWilliamstown Public School
Elementary: PublicÉcole secondaire publique L'Héritage
Secondary: PublicCharlottenburgh and Lancaster District High School
Secondary: PublicSt Lawrence Secondary School
Secondary: PublicÉcole secondaire catholique La Citadelle
Secondary: CatholicHoly Trinity Catholic Secondary School
Secondary: CatholicCornwall Collegiate and Vocational School
Secondary: Public