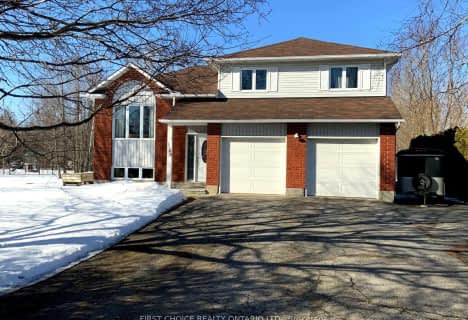
Rockland Intermediate School
Elementary: PublicÉcole intermédiaire catholique - Pavillon Rockland
Elementary: CatholicSt Patrick Catholic Elementary School
Elementary: CatholicRockland Public School
Elementary: PublicÉcole élémentaire publique Carrefour Jeunesse
Elementary: PublicÉcole élémentaire catholique Sainte-Trinité
Elementary: CatholicPrescott-Russell Eastern Ontario
Secondary: PublicRockland District High School
Secondary: PublicSt Francis Xavier Catholic High School
Secondary: CatholicÉcole secondaire catholique L'Escale
Secondary: CatholicÉcole secondaire publique Gisèle-Lalonde
Secondary: PublicÉcole secondaire catholique Béatrice-Desloges
Secondary: Catholic-
Rockland Dog Park
Rockland ON 4.08km -
Pine Vista Park
Ontario 10.9km -
Provence Park
2995 PROVENCE Ave, Orleans 12.11km
-
President's Choice Financial ATM
2737 Laurier St, Rockland ON K4K 1A3 4.8km -
Scotiabank
175 Lepine Ave, Gatineau QC J8L 3Z6 10.84km -
TD Canada Trust Branch and ATM
4422 Innes Rd, Orleans ON K4A 3W3 14.42km
- 2 bath
- 3 bed
1108 Des Cerisiers Street, Clarence Rockland, Ontario • K4K 1K9 • 607 - Clarence/Rockland Twp

