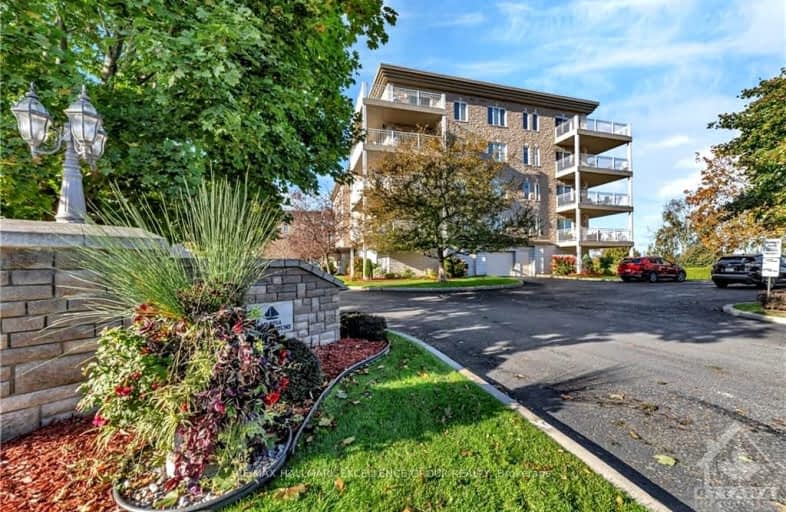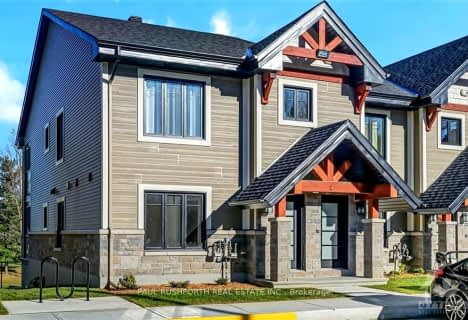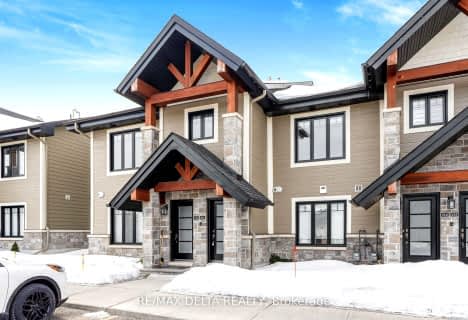

Rockland Intermediate School
Elementary: PublicÉcole intermédiaire catholique - Pavillon Rockland
Elementary: CatholicSt Patrick Catholic Elementary School
Elementary: CatholicRockland Public School
Elementary: PublicÉcole élémentaire publique Carrefour Jeunesse
Elementary: PublicÉcole élémentaire catholique Sainte-Trinité
Elementary: CatholicPrescott-Russell Eastern Ontario
Secondary: PublicRockland District High School
Secondary: PublicSt Francis Xavier Catholic High School
Secondary: CatholicÉcole secondaire catholique L'Escale
Secondary: CatholicÉcole secondaire publique Gisèle-Lalonde
Secondary: PublicÉcole secondaire catholique Béatrice-Desloges
Secondary: Catholic- 1 bath
- 2 bed
- 1000 sqft
208-310 MONTEE OUTAOUAIS Street, Clarence Rockland, Ontario • K4K 1G2 • 606 - Town of Rockland
- 2 bath
- 2 bed
- 1000 sqft
301-320 MONTEE OUTAOUAIS Street, Clarence Rockland, Ontario • K4K 1G2 • 606 - Town of Rockland
- 1 bath
- 2 bed
- 1000 sqft
296-308 Masters Lane, Clarence Rockland, Ontario • K4K 0L3 • 606 - Town of Rockland
- 1 bath
- 2 bed
- 1000 sqft
211-290 Masters Lane, Clarence Rockland, Ontario • K4K 0K5 • 606 - Town of Rockland



