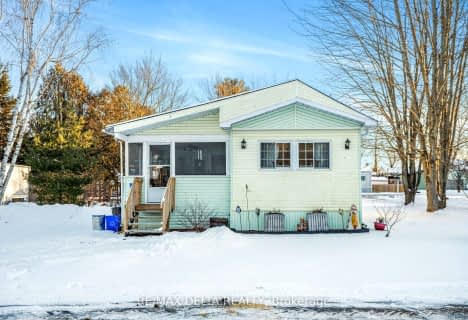Sold on Oct 28, 2015
Note: Property is not currently for sale or for rent.

-
Type: Other
-
Style: 2-Storey
-
Lot Size: 32.81 x 104.99
-
Age: No Data
-
Taxes: $3,231 per year
-
Days on Site: 34 Days
-
Added: Dec 17, 2024 (1 month on market)
-
Updated:
-
Last Checked: 1 month ago
-
MLS®#: X10001910
-
Listed By: Keller williams ottawa realty
Bright & spacious 4 bed, 3 bath home in ideal neighbourhood, close to recreation & schools! Foyer w/ large dbl closet leads to excellent first floor layout, open kitchen w/ lots of storage & counter space, living/dining w/hardwood, leading to great backyard! Elegant master w/2 closets, & 2 more generous beds upstairs. Professionally fin bsmt w/full size windows, cozy family rm, 4th bed & 3pc bath. , Flooring: Hardwood, Flooring: Carpet W/W & Mixed, Flooring: Linoleum
Property Details
Facts for 169 LOUISE Street, Clarence Rockland
Status
Days on Market: 34
Last Status: Sold
Sold Date: Oct 28, 2015
Closed Date: Jan 28, 2016
Expiry Date: Nov 30, 2015
Sold Price: $261,500
Unavailable Date: Nov 30, -0001
Input Date: Sep 24, 2015
Property
Status: Sale
Property Type: Other
Style: 2-Storey
Area: Clarence Rockland
Community: 606 - Town of Rockland
Availability Date: TBD
Inside
Bedrooms: 3
Bedrooms Plus: 1
Bathrooms: 3
Kitchens: 1
Rooms: 9
Den/Family Room: Yes
Air Conditioning: Central Air
Washrooms: 3
Utilities
Gas: Yes
Building
Basement: Finished
Basement 2: Full
Heat Type: Forced Air
Heat Source: Gas
Exterior: Brick
Exterior: Other
Water Supply: Municipal
Parking
Garage Spaces: 1
Garage Type: Attached
Total Parking Spaces: 5
Fees
Tax Year: 2014
Tax Legal Description: PART OF LOT 82 ON PLAN 50M245 BEING PART 3 ON PLAN 50R9150; CLAR
Taxes: $3,231
Highlights
Feature: Golf
Feature: Park
Land
Cross Street: Laurier Street to Bo
Municipality District: Clarence-Rockland
Fronting On: East
Parcel Number: 690590520
Sewer: Sewers
Lot Depth: 104.99
Lot Frontage: 32.81
Zoning: Res
Rural Services: Natural Gas
Rooms
Room details for 169 LOUISE Street, Clarence Rockland
| Type | Dimensions | Description |
|---|---|---|
| Prim Bdrm 2nd | 4.26 x 4.57 | |
| Br 2nd | 2.89 x 3.65 | |
| Br 2nd | 3.04 x 3.04 | |
| Br Bsmt | 4.57 x 2.43 | |
| Dining Main | 2.74 x 3.35 | |
| Family Bsmt | 3.14 x 4.57 | |
| Kitchen Main | 2.74 x 3.35 | |
| Laundry Bsmt | - | |
| Living Main | 3.35 x 4.87 | |
| Foyer Main | 1.52 x 2.92 | |
| Bathroom Bsmt | - | |
| Bathroom Main | - |
| XXXXXXXX | XXX XX, XXXX |
XXXX XXX XXXX |
$XXX,XXX |
| XXX XX, XXXX |
XXXXXX XXX XXXX |
$XXX,XXX |
| XXXXXXXX XXXX | XXX XX, XXXX | $261,500 XXX XXXX |
| XXXXXXXX XXXXXX | XXX XX, XXXX | $266,900 XXX XXXX |

Rockland Intermediate School
Elementary: PublicÉcole intermédiaire catholique - Pavillon Rockland
Elementary: CatholicSt Patrick Catholic Elementary School
Elementary: CatholicRockland Public School
Elementary: PublicÉcole élémentaire publique Carrefour Jeunesse
Elementary: PublicÉcole élémentaire catholique Sainte-Trinité
Elementary: CatholicPrescott-Russell Eastern Ontario
Secondary: PublicRockland District High School
Secondary: PublicSt Francis Xavier Catholic High School
Secondary: CatholicÉcole secondaire catholique L'Escale
Secondary: CatholicÉcole secondaire publique Gisèle-Lalonde
Secondary: PublicÉcole secondaire catholique Béatrice-Desloges
Secondary: Catholic- 1 bath
- 3 bed
417-8250 County road 17 Road, Clarence Rockland, Ontario • K4K 1K7 • 607 - Clarence/Rockland Twp

