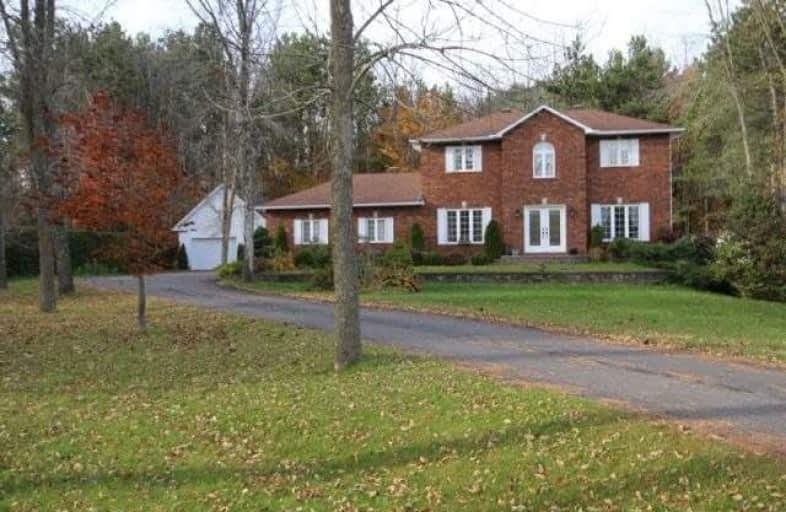Sold on Jul 25, 2019
Note: Property is not currently for sale or for rent.

-
Type: Detached
-
Style: 2-Storey
-
Lot Size: 150 x 220.01
-
Age: No Data
-
Taxes: $4,844 per year
-
Days on Site: 115 Days
-
Added: Dec 18, 2024 (3 months on market)
-
Updated:
-
Last Checked: 3 weeks ago
-
MLS®#: X10224438
-
Listed By: Re/max delta realty
Flooring: Hardwood, Flooring: Ceramic, Flooring: Laminate, A great size family home... features ; 4 plus 2 bedrooms with bathrooms on all levels , spacious gourmet kitchen with island counter to an opened large size dining area .The patio door leads you a 32 ft x 16 ft sundeck, a BBQ , a screen gazebo and an above ground pool with use of a low maintenance salt system . The basement is fully finished with 2 bedrooms , one 3 pcs bathroom and a living area . Also it has a direct access to the attached double car garage 27 ft x 25 ft .The detached garage 30 ft x 24 ft and loft are insulated , has access to by front door or by a convenient side door. This property features an in-ground sprinkling lawn system , many mature trees and a paved driveway . In 2018 many items were upgraded or added ; built-in oven , dishwasher , propane gas furnace , propane hwt , a/c , air ex-changer , water conditioning and UV system , sundeck , 10'x 10' screen gazebo , propane BBQ gas outlet , 2 bedrooms , living room and bathroom in basement .
Property Details
Facts for 1883 HENRIE Road, Clarence Rockland
Status
Days on Market: 115
Last Status: Sold
Sold Date: Jul 25, 2019
Closed Date: Aug 30, 2019
Expiry Date: Jul 31, 2019
Sold Price: $480,000
Unavailable Date: Nov 30, -0001
Input Date: Apr 01, 2019
Property
Status: Sale
Property Type: Detached
Style: 2-Storey
Area: Clarence Rockland
Community: 607 - Clarence/Rockland Twp
Availability Date: 60 DAYS OR TBA
Inside
Bedrooms: 4
Bedrooms Plus: 2
Bathrooms: 3
Air Conditioning: Central Air
Washrooms: 3
Building
Basement: Finished
Basement 2: Full
Heat Type: Forced Air
Heat Source: Propane
Exterior: Brick
Exterior: Other
Water Supply Type: Drilled Well
Water Supply: Well
Parking
Garage Spaces: 2
Garage Type: Other
Total Parking Spaces: 15
Fees
Tax Year: 2018
Tax Legal Description: PT LOT 7 CON 5 CLARENCE PT 2 50R6862 ; CLARENCE ROCKLAND
Taxes: $4,844
Highlights
Feature: Park
Feature: Public Transit
Land
Cross Street: Hwy 174 to Landry Rd
Municipality District: Clarence-Rockland
Fronting On: North
Parcel Number: 690470254
Sewer: Septic Avail
Lot Depth: 220.01
Lot Frontage: 150
Zoning: RESIDENTIAL
Rural Services: Internet High Spd
| XXXXXXXX | XXX XX, XXXX |
XXXX XXX XXXX |
$XXX,XXX |
| XXX XX, XXXX |
XXXXXX XXX XXXX |
$XXX,XXX | |
| XXXXXXXX | XXX XX, XXXX |
XXXX XXX XXXX |
$XXX,XXX |
| XXX XX, XXXX |
XXXXXX XXX XXXX |
$XXX,XXX |
| XXXXXXXX XXXX | XXX XX, XXXX | $480,000 XXX XXXX |
| XXXXXXXX XXXXXX | XXX XX, XXXX | $487,500 XXX XXXX |
| XXXXXXXX XXXX | XXX XX, XXXX | $442,500 XXX XXXX |
| XXXXXXXX XXXXXX | XXX XX, XXXX | $449,900 XXX XXXX |

École élémentaire catholique Du Rosaire
Elementary: CatholicSt Francis Xavier Elementary School
Elementary: CatholicPope John Paul II Regional Elementary School
Elementary: CatholicÉcole élémentaire catholique Sacré-Coeur
Elementary: CatholicÉcole élémentaire catholique Saint-Mathieu
Elementary: CatholicÉcole élémentaire catholique Sainte-Félicité
Elementary: CatholicPrescott-Russell Eastern Ontario
Secondary: PublicRockland District High School
Secondary: PublicÉcole secondaire catholique de Plantagenet
Secondary: CatholicSt Francis Xavier Catholic High School
Secondary: CatholicÉcole secondaire catholique de Casselman
Secondary: CatholicÉcole secondaire catholique L'Escale
Secondary: Catholic