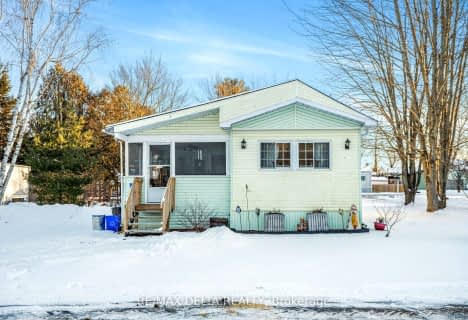Sold on Mar 22, 2019
Note: Property is not currently for sale or for rent.

-
Type: Detached
-
Style: Other
-
Lot Size: 45.01 x 100
-
Age: No Data
-
Taxes: $2,888 per year
-
Days on Site: 4 Days
-
Added: Dec 18, 2024 (4 days on market)
-
Updated:
-
Last Checked: 2 weeks ago
-
MLS®#: X10230229
-
Listed By: Re/max hallmark realty group
Lovely 3 bedroom bungalow with hardwood floor in living room and kitchen, updated cabinets in kitchen with good size eating area, completely redone bathroom with therapeutic bath. In the fully finished basement you will find a cute wet bar, office/den , a huge utility room with amazing workshop area. Natural gas heating, Central air, very private back yard fully hedged with 2 tier deck, above ground pool and garden area. Ideal first home or if you are downsizing!!, Flooring: Hardwood, Flooring: Carpet W/W & Mixed, Flooring: Ceramic
Property Details
Facts for 230 FRANCOISE Street, Clarence Rockland
Status
Days on Market: 4
Last Status: Sold
Sold Date: Mar 22, 2019
Closed Date: May 24, 2019
Expiry Date: Jul 31, 2019
Sold Price: $278,000
Unavailable Date: Nov 30, -0001
Input Date: Mar 18, 2019
Property
Status: Sale
Property Type: Detached
Style: Other
Area: Clarence Rockland
Community: 606 - Town of Rockland
Availability Date: 60 days
Inside
Bedrooms: 3
Bathrooms: 2
Kitchens: 1
Rooms: 7
Den/Family Room: Yes
Air Conditioning: Central Air
Washrooms: 2
Utilities
Gas: Yes
Building
Basement: Finished
Basement 2: Full
Heat Type: Forced Air
Heat Source: Gas
Exterior: Other
Water Supply: Municipal
Parking
Garage Type: Surface
Total Parking Spaces: 2
Fees
Tax Year: 2018
Tax Legal Description: PCL 6-1 SEC M30; LT 6 PL M30 CLARENCE; CLARENCE-ROCKLAND
Taxes: $2,888
Land
Cross Street: Laurier St, south on
Municipality District: Clarence-Rockland
Fronting On: North
Parcel Number: 690790112
Sewer: Sewers
Lot Depth: 100
Lot Frontage: 45.01
Zoning: Residential
Rooms
Room details for 230 FRANCOISE Street, Clarence Rockland
| Type | Dimensions | Description |
|---|---|---|
| Living Main | 3.68 x 3.50 | |
| Dining Main | 2.97 x 3.02 | |
| Kitchen Main | 3.02 x 3.04 | |
| Prim Bdrm Main | 3.02 x 3.86 | |
| Br Main | 2.92 x 2.87 | |
| Br Main | 2.71 x 2.92 | |
| Bathroom Main | 2.10 x 3.02 | |
| Den Bsmt | 3.04 x 3.35 | |
| Family Bsmt | 3.35 x 5.48 | |
| Laundry Bsmt | - | |
| Utility Bsmt | 6.40 x 2.87 |
| XXXXXXXX | XXX XX, XXXX |
XXXX XXX XXXX |
$XXX,XXX |
| XXX XX, XXXX |
XXXXXX XXX XXXX |
$XXX,XXX | |
| XXXXXXXX | XXX XX, XXXX |
XXXX XXX XXXX |
$XXX,XXX |
| XXX XX, XXXX |
XXXXXX XXX XXXX |
$XXX,XXX |
| XXXXXXXX XXXX | XXX XX, XXXX | $278,000 XXX XXXX |
| XXXXXXXX XXXXXX | XXX XX, XXXX | $278,000 XXX XXXX |
| XXXXXXXX XXXX | XXX XX, XXXX | $492,500 XXX XXXX |
| XXXXXXXX XXXXXX | XXX XX, XXXX | $498,888 XXX XXXX |

Rockland Intermediate School
Elementary: PublicÉcole intermédiaire catholique - Pavillon Rockland
Elementary: CatholicSt Patrick Catholic Elementary School
Elementary: CatholicRockland Public School
Elementary: PublicÉcole élémentaire publique Carrefour Jeunesse
Elementary: PublicÉcole élémentaire catholique Sainte-Trinité
Elementary: CatholicPrescott-Russell Eastern Ontario
Secondary: PublicRockland District High School
Secondary: PublicSt Francis Xavier Catholic High School
Secondary: CatholicÉcole secondaire catholique L'Escale
Secondary: CatholicÉcole secondaire publique Gisèle-Lalonde
Secondary: PublicÉcole secondaire catholique Béatrice-Desloges
Secondary: Catholic- 1 bath
- 3 bed
417-8250 County road 17 Road, Clarence Rockland, Ontario • K4K 1K7 • 607 - Clarence/Rockland Twp

