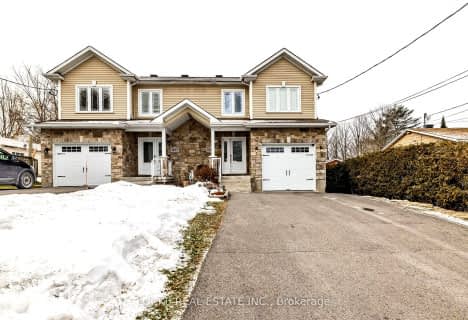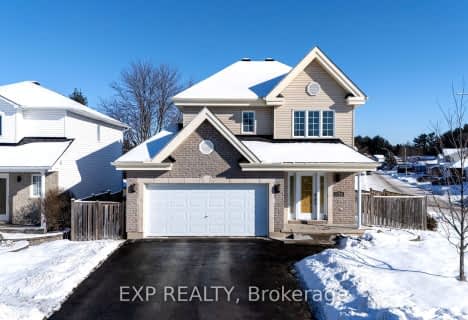
Rockland Intermediate School
Elementary: PublicÉcole élémentaire catholique Sainte-Félicité
Elementary: CatholicÉcole intermédiaire catholique - Pavillon Rockland
Elementary: CatholicRockland Public School
Elementary: PublicÉcole élémentaire publique Carrefour Jeunesse
Elementary: PublicÉcole élémentaire catholique Sainte-Trinité
Elementary: CatholicPrescott-Russell Eastern Ontario
Secondary: PublicRockland District High School
Secondary: PublicSt Francis Xavier Catholic High School
Secondary: CatholicÉcole secondaire catholique L'Escale
Secondary: CatholicÉcole secondaire publique Gisèle-Lalonde
Secondary: PublicÉcole secondaire catholique Béatrice-Desloges
Secondary: Catholic- — bath
- — bed
554 Notre Dame Street, Clarence Rockland, Ontario • K4K 1E5 • 606 - Town of Rockland
- 2 bath
- 3 bed
411 Gilles Street, Clarence Rockland, Ontario • K4K 1G5 • 606 - Town of Rockland
- 3 bath
- 3 bed
160 Louise Street, Clarence Rockland, Ontario • K4K 1R8 • 606 - Town of Rockland
- 2 bath
- 3 bed
830 Côté Street, Clarence Rockland, Ontario • K4K 1J9 • 606 - Town of Rockland
- 3 bath
- 3 bed
780 Caron Street, Clarence Rockland, Ontario • K4K 1E6 • 606 - Town of Rockland
- 2 bath
- 3 bed
151 Sandra Crescent, Clarence Rockland, Ontario • K4K 1N7 • 606 - Town of Rockland






