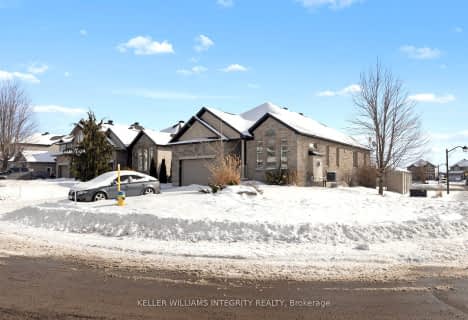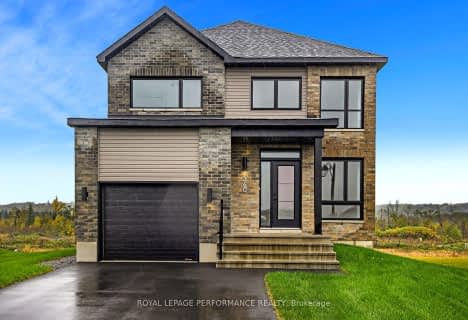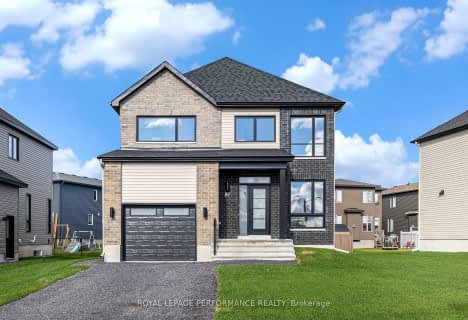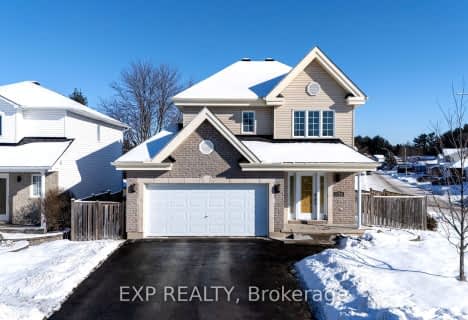
Rockland Intermediate School
Elementary: PublicÉcole intermédiaire catholique - Pavillon Rockland
Elementary: CatholicSt Patrick Catholic Elementary School
Elementary: CatholicRockland Public School
Elementary: PublicÉcole élémentaire publique Carrefour Jeunesse
Elementary: PublicÉcole élémentaire catholique Sainte-Trinité
Elementary: CatholicPrescott-Russell Eastern Ontario
Secondary: PublicRockland District High School
Secondary: PublicSt Francis Xavier Catholic High School
Secondary: CatholicÉcole secondaire catholique L'Escale
Secondary: CatholicÉcole secondaire publique Gisèle-Lalonde
Secondary: PublicÉcole secondaire catholique Béatrice-Desloges
Secondary: Catholic- 3 bath
- 3 bed
209 OPALE Street, Clarence Rockland, Ontario • K4K 1H2 • 607 - Clarence/Rockland Twp
- 3 bath
- 2 bed
- 2500 sqft
101 Thivierge Court, Clarence Rockland, Ontario • K4K 0E7 • 606 - Town of Rockland
- 4 bath
- 3 bed
- 1500 sqft
260 Opale Street, Clarence Rockland, Ontario • K4K 0G2 • 606 - Town of Rockland
- 3 bath
- 3 bed
1360 DIAMOND Street, Clarence Rockland, Ontario • K4K 0M6 • 607 - Clarence/Rockland Twp
- 2 bath
- 3 bed
- 1500 sqft
76 RUTILE Street, Clarence Rockland, Ontario • K4K 0M6 • 607 - Clarence/Rockland Twp
- 3 bath
- 3 bed
- 1500 sqft
19 RUTILE Street, Clarence Rockland, Ontario • K4K 0M6 • 607 - Clarence/Rockland Twp
- 3 bath
- 3 bed
94 RUTILE Street, Clarence Rockland, Ontario • K4K 0M6 • 607 - Clarence/Rockland Twp
- 2 bath
- 3 bed
369 Zircon Street West, Clarence Rockland, Ontario • K4K 0H9 • 607 - Clarence/Rockland Twp
- 3 bath
- 3 bed
- 1500 sqft
515 Potvin Avenue, Clarence Rockland, Ontario • K4K 1R5 • 606 - Town of Rockland
- 2 bath
- 3 bed
830 Côté Street, Clarence Rockland, Ontario • K4K 1J9 • 606 - Town of Rockland
- 3 bath
- 3 bed
780 Caron Street, Clarence Rockland, Ontario • K4K 1E6 • 606 - Town of Rockland
- 2 bath
- 3 bed
151 Sandra Crescent, Clarence Rockland, Ontario • K4K 1N7 • 606 - Town of Rockland












