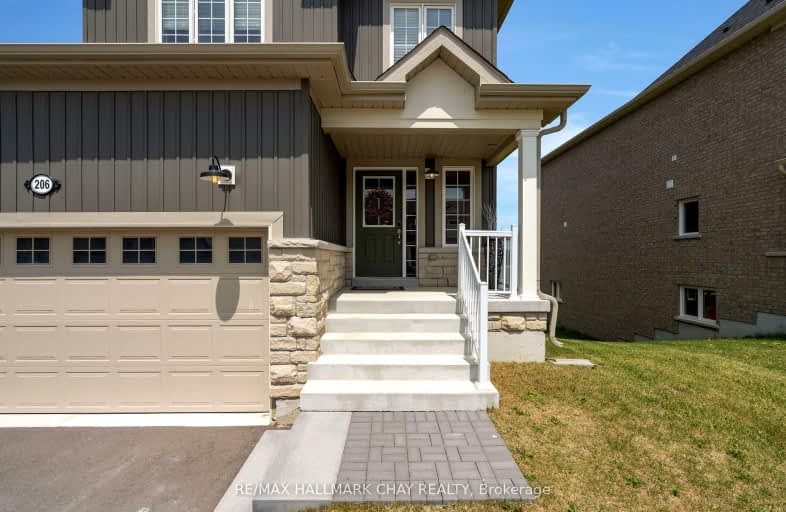Inactive on Dec 31, 2024
Note: Property is not currently for sale or for rent.

-
Type: Detached
-
Style: 2-Storey
-
Size: 2000 sqft
-
Lot Size: 44.29 x 98.92 Feet
-
Age: 0-5 years
-
Taxes: $5,066 per year
-
Days on Site: 116 Days
-
Added: Sep 06, 2024 (3 months on market)
-
Updated:
-
Last Checked: 2 months ago
-
MLS®#: S9305193
-
Listed By: Re/max hallmark chay realty
Beautifully finished 4 year old home with no rear neighbours. This quality built Macpherson home offers over 2700 square feet of finished living space and with 3 bedrooms, 2.5 bathrooms and a finished walk out basement. Pride of ownership is evident the moment you walk in the door. Bright main floor has dining room, cozy living room with gas fireplace and overlooks backyard with no immediate rear neighbours. Kitchen features lots of upgrades including two-tone cabinetry, double pantries, Frigidaire professional appliances, pot filler, and stone countertops. Upper floor offers spacious primary bedroom complete with walk in closet and 5 pc ensuite. Additional two bedrooms are also sizeable. Upper floor laundry for convenience. Basement is fully finished with spacious rec room and walkout to yard. Additional features include: inside access to garage, central air, balance of Tarion warranty, carpet free main floor, upgraded light fixtures, security system, basement bathroom rough in +. Nothing to do - unpack and enjoy!
Property Details
Facts for 206 Prescott Drive, Clearview
Status
Days on Market: 116
Last Status: Expired
Sold Date: Jun 08, 2025
Closed Date: Nov 30, -0001
Expiry Date: Dec 31, 2024
Unavailable Date: Jan 01, 2025
Input Date: Sep 06, 2024
Prior LSC: Listing with no contract changes
Property
Status: Sale
Property Type: Detached
Style: 2-Storey
Size (sq ft): 2000
Age: 0-5
Area: Clearview
Community: Stayner
Availability Date: TBD
Assessment Amount: $424,000
Assessment Year: 2023
Inside
Bedrooms: 3
Bathrooms: 3
Kitchens: 1
Rooms: 6
Den/Family Room: Yes
Air Conditioning: Central Air
Fireplace: Yes
Laundry Level: Upper
Washrooms: 3
Building
Basement: Finished
Basement 2: W/O
Heat Type: Forced Air
Heat Source: Gas
Exterior: Stone
Exterior: Vinyl Siding
Energy Certificate: N
Green Verification Status: N
Water Supply: Municipal
Special Designation: Unknown
Parking
Driveway: Pvt Double
Garage Spaces: 2
Garage Type: Attached
Covered Parking Spaces: 2
Total Parking Spaces: 3
Fees
Tax Year: 2024
Tax Legal Description: LOT 64, PLAN 51M1173 SUBJECT TO AN EASEMENT IN GROSS OVER PT 3 O
Taxes: $5,066
Land
Cross Street: Prescott & Mowat
Municipality District: Clearview
Fronting On: North
Pool: None
Sewer: Sewers
Lot Depth: 98.92 Feet
Lot Frontage: 44.29 Feet
Acres: < .50
Zoning: RS3-4
Additional Media
- Virtual Tour: https://roadrunner.aryeo.com/sites/206-prescott-dr-stayner-on-l0m-1s0-9841874/branded
Rooms
Room details for 206 Prescott Drive, Clearview
| Type | Dimensions | Description |
|---|---|---|
| Living Main | 5.21 x 3.33 | |
| Dining Main | 5.17 x 3.94 | |
| Kitchen Main | 5.54 x 3.48 | |
| 2nd Br 2nd | 4.29 x 3.61 | |
| 3rd Br 2nd | 3.63 x 3.66 | |
| Prim Bdrm 2nd | 5.92 x 4.19 | |
| Rec Lower | 5.61 x 6.93 |
| XXXXXXXX | XXX XX, XXXX |
XXXXXXXX XXX XXXX |
|
| XXX XX, XXXX |
XXXXXX XXX XXXX |
$XXX,XXX | |
| XXXXXXXX | XXX XX, XXXX |
XXXXXXX XXX XXXX |
|
| XXX XX, XXXX |
XXXXXX XXX XXXX |
$XXX,XXX | |
| XXXXXXXX | XXX XX, XXXX |
XXXXXXXX XXX XXXX |
|
| XXX XX, XXXX |
XXXXXX XXX XXXX |
$XXX,XXX | |
| XXXXXXXX | XXX XX, XXXX |
XXXXXXX XXX XXXX |
|
| XXX XX, XXXX |
XXXXXX XXX XXXX |
$XXX,XXX | |
| XXXXXXXX | XXX XX, XXXX |
XXXX XXX XXXX |
$XXX,XXX |
| XXX XX, XXXX |
XXXXXX XXX XXXX |
$XXX,XXX | |
| XXXXXXXX | XXX XX, XXXX |
XXXXXXX XXX XXXX |
|
| XXX XX, XXXX |
XXXXXX XXX XXXX |
$XXX,XXX | |
| XXXXXXXX | XXX XX, XXXX |
XXXXXXX XXX XXXX |
|
| XXX XX, XXXX |
XXXXXX XXX XXXX |
$XXX,XXX |
| XXXXXXXX XXXXXXXX | XXX XX, XXXX | XXX XXXX |
| XXXXXXXX XXXXXX | XXX XX, XXXX | $920,000 XXX XXXX |
| XXXXXXXX XXXXXXX | XXX XX, XXXX | XXX XXXX |
| XXXXXXXX XXXXXX | XXX XX, XXXX | $920,000 XXX XXXX |
| XXXXXXXX XXXXXXXX | XXX XX, XXXX | XXX XXXX |
| XXXXXXXX XXXXXX | XXX XX, XXXX | $889,000 XXX XXXX |
| XXXXXXXX XXXXXXX | XXX XX, XXXX | XXX XXXX |
| XXXXXXXX XXXXXX | XXX XX, XXXX | $799,000 XXX XXXX |
| XXXXXXXX XXXX | XXX XX, XXXX | $840,000 XXX XXXX |
| XXXXXXXX XXXXXX | XXX XX, XXXX | $889,000 XXX XXXX |
| XXXXXXXX XXXXXXX | XXX XX, XXXX | XXX XXXX |
| XXXXXXXX XXXXXX | XXX XX, XXXX | $799,000 XXX XXXX |
| XXXXXXXX XXXXXXX | XXX XX, XXXX | XXX XXXX |
| XXXXXXXX XXXXXX | XXX XX, XXXX | $998,000 XXX XXXX |
Car-Dependent
- Almost all errands require a car.
Somewhat Bikeable
- Almost all errands require a car.

St. Michael's School
Elementary: CatholicSt. Cecilia's School
Elementary: CatholicPort Rowan Public School
Elementary: PublicHoughton Public School
Elementary: PublicLakewood Elementary School
Elementary: PublicWalsh Public School
Elementary: PublicDunnville Secondary School
Secondary: PublicPort Colborne High School
Secondary: PublicDelhi District Secondary School
Secondary: PublicValley Heights Secondary School
Secondary: PublicSimcoe Composite School
Secondary: PublicHoly Trinity Catholic High School
Secondary: Catholic-
Penn Hills Dog Park
754 Jefferson Rd, Pittsburgh, PA 15235 0.15km -
Koch Park
Atlantic Ave, Forest Hills, PA 15221 4.44km -
Jewish Community Center - Henry Kaufmann Family Recreation Park
261 Rosecrest Dr, Monroeville, PA 15146 4.54km
-
S&T Bank
7660 Saltsburg Rd, Plum, PA 15239 3.92km -
PNC Bank
4044 William Penn Hwy, Monroeville, PA 15146 4.25km -
Citizens Bank - Banking & Wealth Center
4210 William Penn Hwy (Fox Plan Rd.), Monroeville, PA 15146 4.75km
