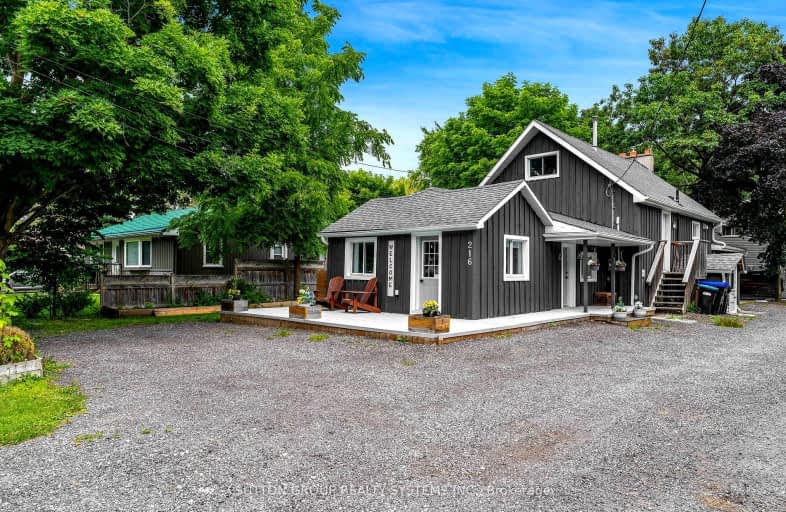Sold on Feb 18, 2011
Note: Property is not currently for sale or for rent.

-
Type: Detached
-
Style: Multi-Level
-
Lot Size: 66 x 100
-
Age: No Data
-
Taxes: $2,352 per year
-
Days on Site: 37 Days
-
Added: Dec 20, 2024 (1 month on market)
-
Updated:
-
Last Checked: 2 months ago
-
MLS®#: S11592121
-
Listed By: Coldwell banker ronan realty, brokerage
Do you have a large family and a handy man? This home is for you! This home offers over 1900 sqft of living space with up to a possible 6 bedrooms and 2 bathrooms. Good sized kitchen, bright family room and tons of space allow for many possibilities with this home. Selling property ''AS IS''. Vendor does not represent or warrant any chattels or fixtures.
Property Details
Facts for 216 Cedar Street, Clearview
Status
Days on Market: 37
Last Status: Sold
Sold Date: Feb 18, 2011
Closed Date: Mar 15, 2011
Expiry Date: Apr 12, 2011
Sold Price: $130,000
Unavailable Date: Feb 18, 2011
Input Date: Jan 14, 2011
Property
Status: Sale
Property Type: Detached
Style: Multi-Level
Area: Clearview
Community: Stayner
Availability Date: Immediate
Inside
Bedrooms: 4
Bathrooms: 2
Kitchens: 1
Rooms: 9
Fireplace: No
Washrooms: 2
Utilities
Electricity: Yes
Gas: Yes
Cable: Yes
Telephone: Yes
Building
Heat Type: Forced Air
Heat Source: Gas
Exterior: Vinyl Siding
Water Supply: Municipal
Special Designation: Unknown
Parking
Driveway: Other
Garage Spaces: 1
Garage Type: Attached
Fees
Tax Year: 2009
Tax Legal Description: PT LT 12 E/S CEDAR ST. PL 88 NOTTAWASAGA AS IN RO1439478; S/T &
Taxes: $2,352
Land
Cross Street: Hwy 26 south left on
Municipality District: Clearview
Pool: None
Sewer: Sewers
Lot Depth: 100
Lot Frontage: 66
Lot Irregularities: 66 X 100'
Zoning: RES
Access To Property: Yr Rnd Municpal Rd
Easements Restrictions: Right Of Way
Rooms
Room details for 216 Cedar Street, Clearview
| Type | Dimensions | Description |
|---|---|---|
| Living 2nd | 4.57 x 3.96 | |
| Kitchen Main | 4.26 x 3.96 | |
| Den Main | - | |
| Br 3rd | 3.04 x 2.74 | |
| Br 3rd | 3.35 x 2.74 | |
| Prim Bdrm 2nd | - | |
| Laundry Main | - | |
| Bathroom Main | - | |
| Bathroom 2nd | - |
| XXXXXXXX | XXX XX, XXXX |
XXXXXX XXX XXXX |
$XXX,XXX |
| XXXXXXXX XXXXXX | XXX XX, XXXX | $599,999 XXX XXXX |

Nottawasaga and Creemore Public School
Elementary: PublicByng Public School
Elementary: PublicClearview Meadows Elementary School
Elementary: PublicSt Noel Chabanel Catholic Elementary School
Elementary: CatholicWorsley Elementary School
Elementary: PublicBirchview Dunes Elementary School
Elementary: PublicCollingwood Campus
Secondary: PublicStayner Collegiate Institute
Secondary: PublicElmvale District High School
Secondary: PublicJean Vanier Catholic High School
Secondary: CatholicNottawasaga Pines Secondary School
Secondary: PublicCollingwood Collegiate Institute
Secondary: Public