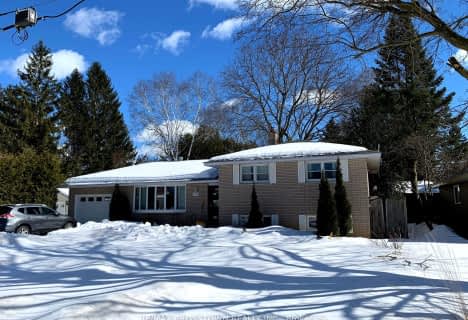
Nottawasaga and Creemore Public School
Elementary: Public
10.94 km
Byng Public School
Elementary: Public
1.21 km
Clearview Meadows Elementary School
Elementary: Public
1.70 km
St Noel Chabanel Catholic Elementary School
Elementary: Catholic
4.81 km
Worsley Elementary School
Elementary: Public
6.65 km
Birchview Dunes Elementary School
Elementary: Public
10.97 km
Collingwood Campus
Secondary: Public
14.01 km
Stayner Collegiate Institute
Secondary: Public
1.86 km
Elmvale District High School
Secondary: Public
24.37 km
Jean Vanier Catholic High School
Secondary: Catholic
13.02 km
Nottawasaga Pines Secondary School
Secondary: Public
19.34 km
Collingwood Collegiate Institute
Secondary: Public
13.35 km





