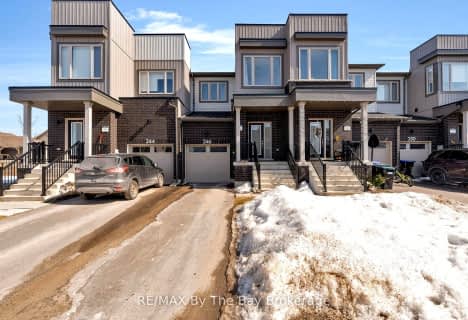Sold on Apr 27, 2022
Note: Property is not currently for sale or for rent.

-
Type: Att/Row/Twnhouse
-
Style: 3-Storey
-
Lot Size: 0 x 0
-
Age: 31-50 years
-
Taxes: $2,314 per year
-
Days on Site: 29 Days
-
Added: Jul 04, 2023 (4 weeks on market)
-
Updated:
-
Last Checked: 2 months ago
-
MLS®#: S6315229
-
Listed By: Exp realty brokerage
Looking to purchase your first home or downsize to a low maintenance property? This home is in a family-friendly neighbourhood on a dead-end road. 3 story home with a single car garage, 3 spacious bedrooms, 3 baths, cathedral ceilings, and a finished basement. This property has been home to a family for over 20 years and is ready for a new family to love it. With some sweat equity and a few renovations, this charming home can be as good as new. The condo corp takes care of the outdoor maintenance including snow and grass.
Property Details
Facts for 09-405 Thomas Street, Clearview
Status
Days on Market: 29
Last Status: Sold
Sold Date: Apr 27, 2022
Closed Date: Jun 01, 2022
Expiry Date: Jul 25, 2022
Sold Price: $537,000
Unavailable Date: Apr 28, 2022
Input Date: Mar 29, 2022
Prior LSC: Sold
Property
Status: Sale
Property Type: Att/Row/Twnhouse
Style: 3-Storey
Age: 31-50
Area: Clearview
Community: Stayner
Availability Date: Quick close
Assessment Amount: $209,000
Assessment Year: 2016
Inside
Bedrooms: 3
Bathrooms: 2
Kitchens: 1
Rooms: 9
Air Conditioning: Central Air
Fireplace: No
Washrooms: 2
Building
Basement: Full
Basement 2: Part Fin
Exterior: Brick
Exterior: Stucco/Plaster
Elevator: N
Parking
Driveway: Pvt Double
Covered Parking Spaces: 1
Total Parking Spaces: 2
Fees
Tax Year: 2022
Common Elements Included: Yes
Tax Legal Description: UNIT 9, LEVEL 1, SIMCOE CONDOMINIUM PLAN NO 134;PT
Taxes: $2,314
Additional Mo Fees: 350
Highlights
Feature: Fenced Yard
Land
Cross Street: Superior St
Municipality District: Clearview
Parcel Number: 591340009
Pool: None
Sewer: Sewers
Lot Irregularities: Condo
Acres: < .50
Zoning: RM2
Condo
Property Management: Shore To Slope
Rooms
Room details for 09-405 Thomas Street, Clearview
| Type | Dimensions | Description |
|---|---|---|
| Living Main | 3.35 x 6.15 | Fireplace |
| Dining Main | 2.74 x 4.11 | |
| Kitchen Main | 3.35 x 3.35 | |
| Den 2nd | 2.21 x 2.74 | |
| Br 2nd | 3.35 x 4.57 | |
| Br 3rd | 2.62 x 5.59 | |
| Prim Bdrm 3rd | 3.48 x 4.57 | |
| Foyer Lower | 2.74 x 2.44 | |
| Family Bsmt | 3.84 x 7.32 | |
| Bathroom Main | - | |
| Bathroom 3rd | - |
| XXXXXXXX | XXX XX, XXXX |
XXXX XXX XXXX |
$XXX,XXX |
| XXX XX, XXXX |
XXXXXX XXX XXXX |
$XXX,XXX |
| XXXXXXXX XXXX | XXX XX, XXXX | $537,000 XXX XXXX |
| XXXXXXXX XXXXXX | XXX XX, XXXX | $599,000 XXX XXXX |

Nottawasaga and Creemore Public School
Elementary: PublicByng Public School
Elementary: PublicClearview Meadows Elementary School
Elementary: PublicSt Noel Chabanel Catholic Elementary School
Elementary: CatholicWorsley Elementary School
Elementary: PublicBirchview Dunes Elementary School
Elementary: PublicCollingwood Campus
Secondary: PublicStayner Collegiate Institute
Secondary: PublicElmvale District High School
Secondary: PublicJean Vanier Catholic High School
Secondary: CatholicNottawasaga Pines Secondary School
Secondary: PublicCollingwood Collegiate Institute
Secondary: Public- 3 bath
- 3 bed
- 1100 sqft

