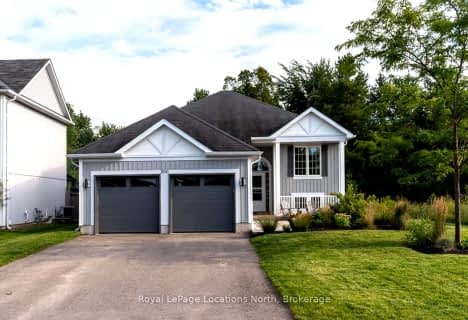Inactive on Jan 01, 0001
Note: Property is not currently for sale or for rent.

-
Type: Detached
-
Style: 2-Storey
-
Size: 2000 sqft
-
Lot Size: 16.2 x 0 Acres
-
Age: 6-15 years
-
Taxes: $5,909 per year
-
Days on Site: 182 Days
-
Added: Jan 25, 2016 (6 months on market)
-
Updated:
-
Last Checked: 2 months ago
-
MLS®#: X3400559
-
Listed By: Sotheby's international realty canada, brokerage
A Most Perfect Oasis Of Country Living. Immaculate 2 Storey Custon Built Victorian Home With 3 Bedrooms, 10' Ceilings, Luxury Kitchen With Granite Counters & Living Room With Fireplace. 2nd Storey Offers A Master Suite With Fireplace & Ensuite And 2 Additional Bedrooms. The Finished Basement Has A Projection Screen T V & Bedroom Area. Also Integral Oversized 2 Car Garage.
Extras
Beaut Wrap Around Verandas W/Views Over The Surr.Escarpmt&Cntryside.Situated On 16 + Acres Of Hdwd Bush W/Trails,Stream,Spring Fed Swimming Pond,Paddocks And Meadows.Immac.Lndscpg Surr The Hse.*Southern Georgian Bay Association Of Realtors*
Property Details
Facts for 7081 Sideroad 21 & 22 Nottawasaga, Clearview
Status
Days on Market: 182
Last Status: Expired
Sold Date: Jan 01, 0001
Closed Date: Jan 01, 0001
Expiry Date: Jul 22, 2016
Unavailable Date: Jul 22, 2016
Input Date: Jan 25, 2016
Property
Status: Sale
Property Type: Detached
Style: 2-Storey
Size (sq ft): 2000
Age: 6-15
Area: Clearview
Community: Creemore
Availability Date: T.B.A.
Inside
Bedrooms: 3
Bathrooms: 3
Kitchens: 1
Rooms: 11
Den/Family Room: Yes
Air Conditioning: Central Air
Fireplace: Yes
Laundry Level: Main
Central Vacuum: Y
Washrooms: 3
Utilities
Electricity: Yes
Gas: No
Cable: No
Telephone: Yes
Building
Basement: Fin W/O
Basement 2: Full
Heat Type: Forced Air
Heat Source: Propane
Exterior: Wood
Elevator: N
UFFI: No
Energy Certificate: N
Green Verification Status: N
Water Supply Type: Dug Well
Water Supply: Well
Physically Handicapped-Equipped: N
Special Designation: Unknown
Other Structures: Garden Shed
Other Structures: Paddocks
Retirement: N
Parking
Driveway: Private
Garage Spaces: 2
Garage Type: Attached
Covered Parking Spaces: 6
Fees
Tax Year: 2015
Tax Legal Description: Pt Lt 21 Con 5 Nottawasaga As In Ro1437528
Taxes: $5,909
Highlights
Feature: Golf
Feature: Lake/Pond
Feature: River/Stream
Feature: Rolling
Feature: Skiing
Feature: Wooded/Treed
Land
Cross Street: Creemore - Fairgroun
Municipality District: Clearview
Fronting On: South
Parcel Number: 582330019
Pool: None
Sewer: Septic
Lot Frontage: 16.2 Acres
Lot Irregularities: Lot Frontage 680 Feet
Acres: 10-24.99
Zoning: Niagara Escarpme
Waterfront: None
Rooms
Room details for 7081 Sideroad 21 & 22 Nottawasaga, Clearview
| Type | Dimensions | Description |
|---|---|---|
| Living Main | 4.47 x 3.32 | Fireplace, Hardwood Floor |
| Dining Main | 4.59 x 3.05 | Hardwood Floor |
| Family Main | 3.33 x 3.32 | Hardwood Floor |
| Kitchen Main | 4.47 x 4.42 | Granite Counter, B/I Appliances |
| Breakfast Main | 3.15 x 3.33 | Eat-In Kitchen, Hardwood Floor |
| Master 2nd | 5.69 x 3.68 | Fireplace |
| Br 2nd | 3.02 x 3.67 | Hardwood Floor |
| Sitting 2nd | 5.28 x 3.33 | Hardwood Floor |
| Loft 2nd | 2.95 x 5.61 | Hardwood Floor |
| Rec Lower | 8.57 x 9.60 |
| XXXXXXXX | XXX XX, XXXX |
XXXX XXX XXXX |
$XXX,XXX |
| XXX XX, XXXX |
XXXXXX XXX XXXX |
$XXX,XXX | |
| XXXXXXXX | XXX XX, XXXX |
XXXXXXX XXX XXXX |
|
| XXX XX, XXXX |
XXXXXX XXX XXXX |
$X,XXX,XXX | |
| XXXXXXXX | XXX XX, XXXX |
XXXXXXXX XXX XXXX |
|
| XXX XX, XXXX |
XXXXXX XXX XXXX |
$XXX,XXX | |
| XXXXXXXX | XXX XX, XXXX |
XXXXXXXX XXX XXXX |
|
| XXX XX, XXXX |
XXXXXX XXX XXXX |
$XXX,XXX |
| XXXXXXXX XXXX | XXX XX, XXXX | $950,000 XXX XXXX |
| XXXXXXXX XXXXXX | XXX XX, XXXX | $985,000 XXX XXXX |
| XXXXXXXX XXXXXXX | XXX XX, XXXX | XXX XXXX |
| XXXXXXXX XXXXXX | XXX XX, XXXX | $1,150,000 XXX XXXX |
| XXXXXXXX XXXXXXXX | XXX XX, XXXX | XXX XXXX |
| XXXXXXXX XXXXXX | XXX XX, XXXX | $985,000 XXX XXXX |
| XXXXXXXX XXXXXXXX | XXX XX, XXXX | XXX XXXX |
| XXXXXXXX XXXXXX | XXX XX, XXXX | $985,000 XXX XXXX |

Nottawasaga and Creemore Public School
Elementary: PublicByng Public School
Elementary: PublicClearview Meadows Elementary School
Elementary: PublicNottawa Elementary School
Elementary: PublicSt Noel Chabanel Catholic Elementary School
Elementary: CatholicAdmiral Collingwood Elementary School
Elementary: PublicCollingwood Campus
Secondary: PublicStayner Collegiate Institute
Secondary: PublicJean Vanier Catholic High School
Secondary: CatholicNottawasaga Pines Secondary School
Secondary: PublicCentre Dufferin District High School
Secondary: PublicCollingwood Collegiate Institute
Secondary: Public- 3 bath
- 3 bed
- 3000 sqft

