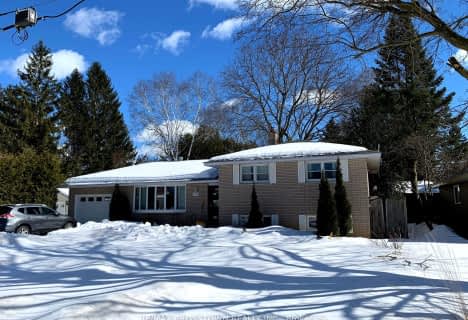
Byng Public School
Elementary: Public
2.21 km
Clearview Meadows Elementary School
Elementary: Public
1.23 km
Nottawa Elementary School
Elementary: Public
8.31 km
St Noel Chabanel Catholic Elementary School
Elementary: Catholic
2.87 km
Worsley Elementary School
Elementary: Public
5.50 km
Birchview Dunes Elementary School
Elementary: Public
10.25 km
Collingwood Campus
Secondary: Public
11.33 km
Stayner Collegiate Institute
Secondary: Public
1.14 km
Elmvale District High School
Secondary: Public
24.49 km
Jean Vanier Catholic High School
Secondary: Catholic
10.35 km
Nottawasaga Pines Secondary School
Secondary: Public
22.02 km
Collingwood Collegiate Institute
Secondary: Public
10.71 km





