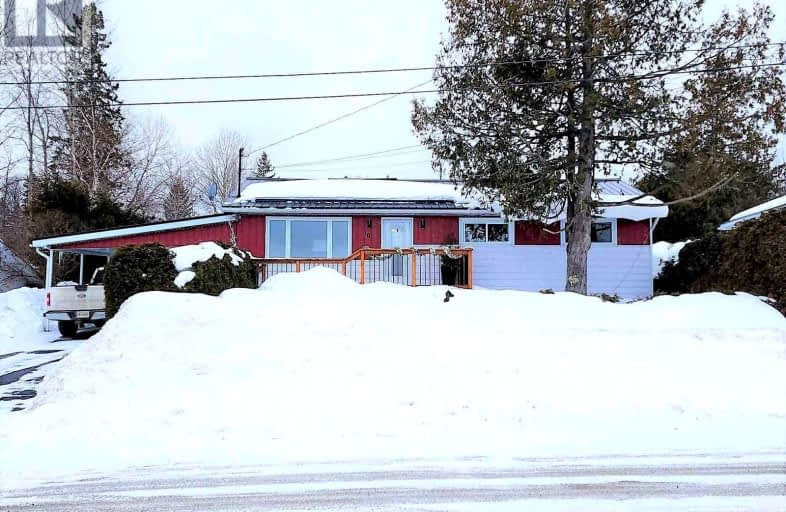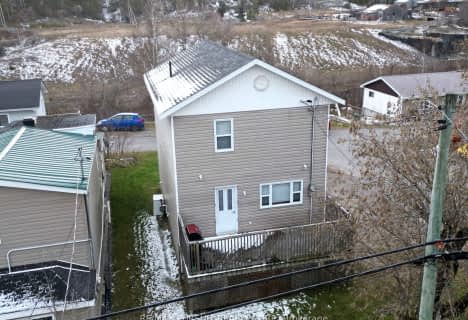Sold on May 10, 2021
Note: Property is not currently for sale or for rent.

-
Type: Detached
-
Style: Bungalow
-
Lot Size: 74.81 x 199.39
-
Age: No Data
-
Taxes: $3,356 per year
-
Days on Site: 40 Days
-
Added: Sep 04, 2024 (1 month on market)
-
Updated:
-
Last Checked: 3 months ago
-
MLS®#: T9286749
-
Listed By: Century 21 eveline r. gauvreau ltd, brokerage
Great place to start home ownership! Carport, detached garage and 3 main floor bedroom home. Semi finished basement with gas fireplace, Large laundry room and 2nd bathroom. Large property with mature cedar hedge. Front and back patio deck. Paved driveway.
Property Details
Facts for 10 DUNNING Drive, Cobalt
Status
Days on Market: 40
Last Status: Sold
Sold Date: May 10, 2021
Closed Date: Jun 18, 2021
Expiry Date: Sep 30, 2021
Sold Price: $180,000
Unavailable Date: May 10, 2021
Input Date: Mar 31, 2021
Property
Status: Sale
Property Type: Detached
Style: Bungalow
Area: Cobalt
Availability Date: to be arranged
Inside
Bedrooms: 3
Bathrooms: 2
Rooms: 11
Fireplace: Yes
Washrooms: 2
Building
Basement: Part Fin
Heat Type: Forced Air
Heat Source: Gas
Special Designation: Unknown
Parking
Garage Type: None
Total Parking Spaces: 6
Fees
Tax Year: 2020
Tax Legal Description: PCL 17379 SEC SST; PT LT 43 PL M47NB COLEMAN SRO PT 8 TER467; CO
Taxes: $3,356
Land
Cross Street: off Prospect to Dunn
Municipality District: Cobalt
Fronting On: West
Pool: None
Sewer: Sewers
Lot Depth: 199.39
Lot Frontage: 74.81
Acres: < .50
Zoning: RESIDENTIAL
Rooms
Room details for 10 DUNNING Drive, Cobalt
| Type | Dimensions | Description |
|---|---|---|
| Living Main | 3.68 x 5.33 | |
| Kitchen Main | 3.99 x 2.49 | |
| Br Main | 3.65 x 2.47 | |
| 2nd Br Main | 2.49 x 3.41 | |
| Bathroom Main | - | |
| Other Bsmt | 3.08 x 5.85 | |
| Laundry Bsmt | - | |
| Utility Bsmt | 5.79 x 3.59 |
| XXXXXXXX | XXX XX, XXXX |
XXXX XXX XXXX |
$XXX,XXX |
| XXX XX, XXXX |
XXXXXX XXX XXXX |
$XXX,XXX | |
| XXXXXXXX | XXX XX, XXXX |
XXXX XXX XXXX |
$XXX,XXX |
| XXX XX, XXXX |
XXXXXX XXX XXXX |
$XXX,XXX |
| XXXXXXXX XXXX | XXX XX, XXXX | $180,000 XXX XXXX |
| XXXXXXXX XXXXXX | XXX XX, XXXX | $188,000 XXX XXXX |
| XXXXXXXX XXXX | XXX XX, XXXX | $275,000 XXX XXXX |
| XXXXXXXX XXXXXX | XXX XX, XXXX | $297,900 XXX XXXX |

École catholique Sacré-Coeur (New Liskeard)
Elementary: CatholicÉcole catholique Paradis-des-Petits
Elementary: CatholicSaint Patrick Separate School
Elementary: CatholicTimiskaming District Secondary School (Elementary)
Elementary: PublicÉcole catholique Sainte-Croix
Elementary: CatholicEnglish Catholic Central School
Elementary: CatholicCEA New Liskeard
Secondary: CatholicÉcole secondaire catholique Jean-Vanier
Secondary: CatholicEnglehart High School
Secondary: PublicÉcole secondaire catholique Sainte-Marie
Secondary: CatholicKirkland Lake District Composite Secondary School
Secondary: PublicTimiskaming District Secondary School
Secondary: Public- — bath
- — bed
- — sqft

