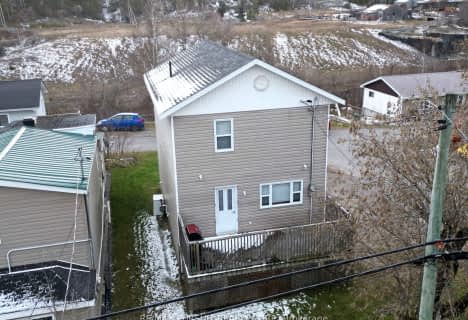
Video Tour

École catholique Sacré-Coeur (New Liskeard)
Elementary: Catholic
11.71 km
École catholique Paradis-des-Petits
Elementary: Catholic
11.66 km
Saint Patrick Separate School
Elementary: Catholic
0.12 km
Timiskaming District Secondary School (Elementary)
Elementary: Public
12.36 km
École catholique Sainte-Croix
Elementary: Catholic
5.78 km
English Catholic Central School
Elementary: Catholic
11.34 km
CEA New Liskeard
Secondary: Catholic
11.90 km
École secondaire catholique Jean-Vanier
Secondary: Catholic
87.28 km
Englehart High School
Secondary: Public
49.21 km
École secondaire catholique Sainte-Marie
Secondary: Catholic
12.97 km
Kirkland Lake District Composite Secondary School
Secondary: Public
90.89 km
Timiskaming District Secondary School
Secondary: Public
12.36 km
