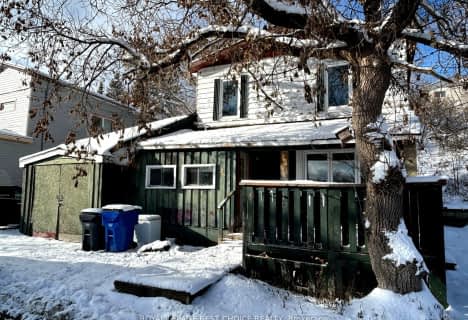
École catholique Sacré-Coeur (New Liskeard)
Elementary: Catholic
12.26 km
École catholique Paradis-des-Petits
Elementary: Catholic
12.20 km
Saint Patrick Separate School
Elementary: Catholic
0.79 km
Timiskaming District Secondary School (Elementary)
Elementary: Public
12.90 km
École catholique Sainte-Croix
Elementary: Catholic
6.59 km
English Catholic Central School
Elementary: Catholic
11.82 km
CEA New Liskeard
Secondary: Catholic
12.47 km
École secondaire catholique Jean-Vanier
Secondary: Catholic
87.59 km
Englehart High School
Secondary: Public
49.52 km
École secondaire catholique Sainte-Marie
Secondary: Catholic
13.59 km
Kirkland Lake District Composite Secondary School
Secondary: Public
91.21 km
Timiskaming District Secondary School
Secondary: Public
12.90 km

