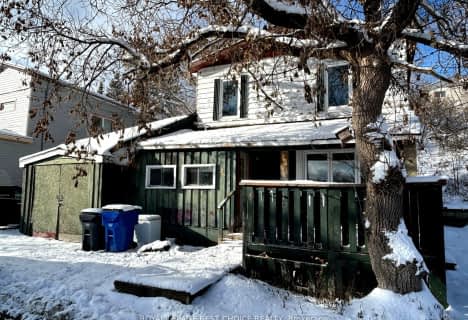
École catholique Sacré-Coeur (New Liskeard)
Elementary: Catholic
12.08 km
École catholique Paradis-des-Petits
Elementary: Catholic
12.01 km
Saint Patrick Separate School
Elementary: Catholic
0.98 km
Timiskaming District Secondary School (Elementary)
Elementary: Public
12.71 km
École catholique Sainte-Croix
Elementary: Catholic
6.59 km
English Catholic Central School
Elementary: Catholic
11.61 km
CEA New Liskeard
Secondary: Catholic
12.30 km
École secondaire catholique Jean-Vanier
Secondary: Catholic
87.31 km
Englehart High School
Secondary: Public
49.25 km
École secondaire catholique Sainte-Marie
Secondary: Catholic
13.43 km
Kirkland Lake District Composite Secondary School
Secondary: Public
90.94 km
Timiskaming District Secondary School
Secondary: Public
12.71 km

