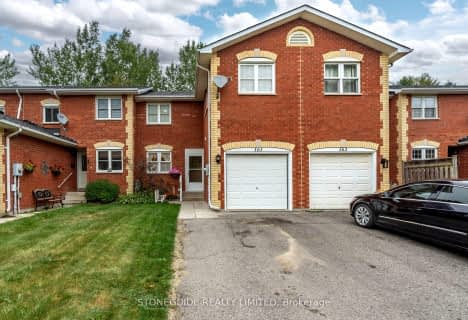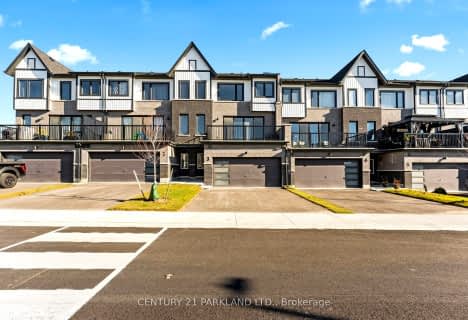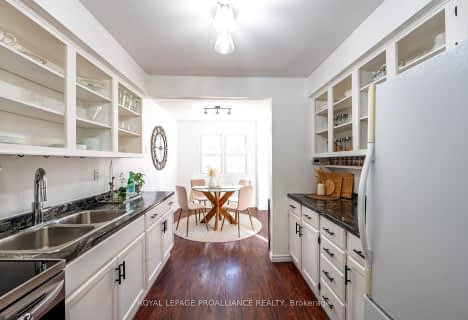
St. Joseph Catholic Elementary School
Elementary: Catholic
3.82 km
Dale Road Senior School
Elementary: Public
4.99 km
St. Michael Catholic Elementary School
Elementary: Catholic
3.08 km
Burnham School
Elementary: Public
1.43 km
Notre Dame Catholic Elementary School
Elementary: Catholic
1.40 km
Terry Fox Public School
Elementary: Public
1.92 km
Peterborough Collegiate and Vocational School
Secondary: Public
39.56 km
Port Hope High School
Secondary: Public
8.27 km
Kenner Collegiate and Vocational Institute
Secondary: Public
36.36 km
Holy Cross Catholic Secondary School
Secondary: Catholic
37.11 km
St. Mary Catholic Secondary School
Secondary: Catholic
3.68 km
Cobourg Collegiate Institute
Secondary: Public
4.33 km





