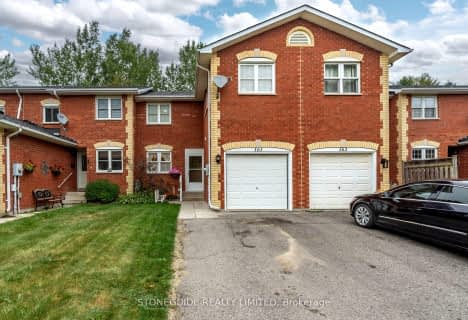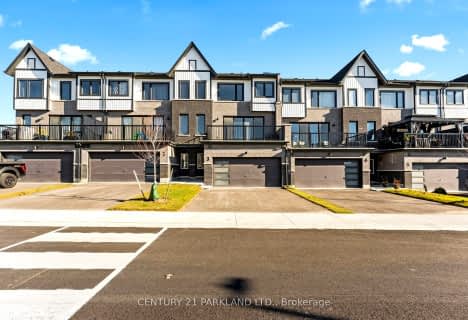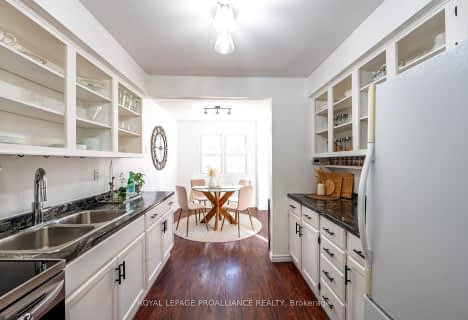
St. Joseph Catholic Elementary School
Elementary: Catholic
3.71 km
Dale Road Senior School
Elementary: Public
4.92 km
St. Michael Catholic Elementary School
Elementary: Catholic
3.00 km
Burnham School
Elementary: Public
1.35 km
Notre Dame Catholic Elementary School
Elementary: Catholic
1.29 km
Terry Fox Public School
Elementary: Public
1.81 km
Peterborough Collegiate and Vocational School
Secondary: Public
39.50 km
Port Hope High School
Secondary: Public
8.36 km
Kenner Collegiate and Vocational Institute
Secondary: Public
36.30 km
Holy Cross Catholic Secondary School
Secondary: Catholic
37.06 km
St. Mary Catholic Secondary School
Secondary: Catholic
3.57 km
Cobourg Collegiate Institute
Secondary: Public
4.26 km



