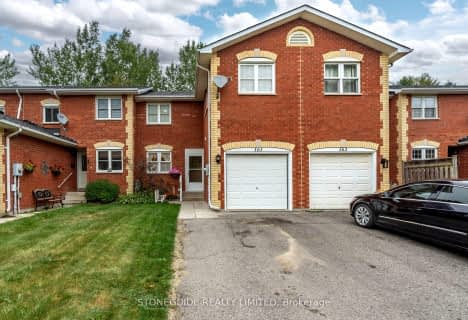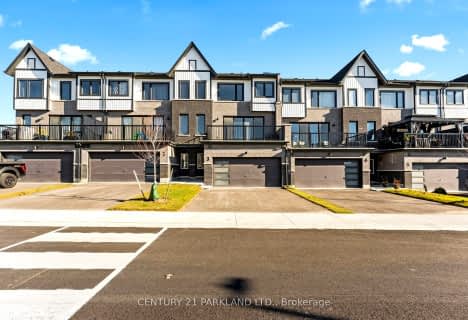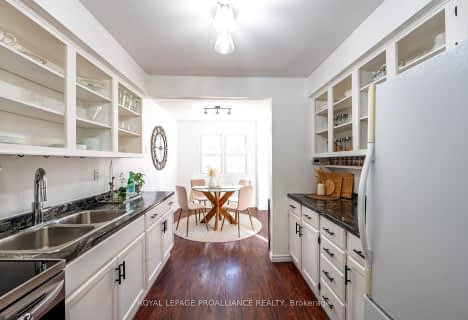Car-Dependent
- Almost all errands require a car.
Very Bikeable
- Most errands can be accomplished on bike.

St. Joseph Catholic Elementary School
Elementary: CatholicDale Road Senior School
Elementary: PublicSt. Michael Catholic Elementary School
Elementary: CatholicBurnham School
Elementary: PublicNotre Dame Catholic Elementary School
Elementary: CatholicTerry Fox Public School
Elementary: PublicPeterborough Collegiate and Vocational School
Secondary: PublicPort Hope High School
Secondary: PublicKenner Collegiate and Vocational Institute
Secondary: PublicHoly Cross Catholic Secondary School
Secondary: CatholicSt. Mary Catholic Secondary School
Secondary: CatholicCobourg Collegiate Institute
Secondary: Public-
CJ's Tap & Grill
1 Strathy Road, Cobourg, ON K9A 5J6 0.57km -
Symposium Cafe Restaurant Lounge
965 Elgin Street W, Cobourg, ON K9A 5J3 0.79km -
Arthur's Pub
930 Burnham Street, Cobourg, ON K9A 2X9 0.96km
-
Tim Hortons
1125 Elgin Street W, Cobourg, ON K9A 5T9 0.28km -
Symposium Cafe Restaurant Lounge
965 Elgin Street W, Cobourg, ON K9A 5J3 0.79km -
McDonald's
73 Strathy Road, Cobourg, ON K9A 5J7 0.86km
-
Pharmasave
60 Ontario Street, Port Hope, ON L1A 2T8 7.46km -
Millbrook Pharmacy
8 King E, Millbrook, ON L0A 1G0 28.29km -
Shoppers Drugmart
1 King Avenue E, Newcastle, ON L1B 1H3 31.41km
-
Tim Hortons
1125 Elgin Street W, Cobourg, ON K9A 5T9 0.28km -
A&W
1111 Elgin Street W, Cobourg, ON K9A 5H7 0.35km -
Boston Pizza
1111 Elgin Street W, Cobourg, ON K9A 5H7 0.42km
-
Northumberland Mall
1111 Elgin Street W, Cobourg, ON K9A 5H7 0.36km -
Canadian Tire
1125 Elgin Street W, Cobourg, ON K9A 5T9 0.38km -
Walmart
Cobourg, ON 0.68km
-
TNS Health Food Organic Supermarket
955 Elgin Street West, Unit 1a, Cobourg, ON K9A 5J3 0.67km -
Davis' Your Independent Grocer
20 Jocelyn Road, Port Hope, ON L1A 3V5 9.54km -
Palmieri's No Frills
80 King Avenue E, Newcastle, ON L1B 1H6 31.57km
-
Liquor Control Board of Ontario
879 Lansdowne Street W, Peterborough, ON K9J 1Z5 36.75km -
The Beer Store
570 Lansdowne Street W, Peterborough, ON K9J 1Y9 36.85km -
The Beer Store
200 Ritson Road N, Oshawa, ON L1H 5J8 53.02km
-
Petro-Canada
490 White Street, Cobourg, ON K9A 5N4 1.31km -
Country Hearth & Chimney
7650 County Road 2, RR4, Cobourg, ON K9A 4J7 0.34km -
MTW Heating and Cooling
Cobourg, ON K9A 5G9 2.42km
-
Port Hope Drive In
2141 Theatre Road, Cobourg, ON K9A 4J7 2.43km -
Galaxy Cinemas
320 Water Street, Peterborough, ON K9H 7N9 38.5km -
Cineplex Odeon
1351 Grandview Street N, Oshawa, ON L1K 0G1 50.87km
-
Peterborough Public Library
345 Aylmer Street N, Peterborough, ON K9H 3V7 38.62km -
Clarington Public Library
2950 Courtice Road, Courtice, ON L1E 2H8 46.58km -
Oshawa Public Library, McLaughlin Branch
65 Bagot Street, Oshawa, ON L1H 1N2 53.67km
-
Northumberland Hills Hospital
1000 Depalma Drive, Cobourg, ON K9A 5W6 1.15km -
Lakeridge Health
47 Liberty Street S, Bowmanville, ON L1C 2N4 38.72km -
Peterborough Regional Health Centre
1 Hospital Drive, Peterborough, ON K9J 7C6 38.73km
-
Rotary Park
Cobourg ON 1.25km -
Port Hope Skate Park
Port Hope ON 6.51km -
Ganny
5 Ontario St, Port Hope ON L1A 1N2 7.51km
-
Scotiabank
1111 Elgin St W, Cobourg ON K9A 5H7 0.35km -
CIBC
41111 Elgin St W, Cobourg ON K9A 5H7 0.31km -
CIBC Cash Dispenser
490 White St, Cobourg ON K9A 5N4 1.3km




