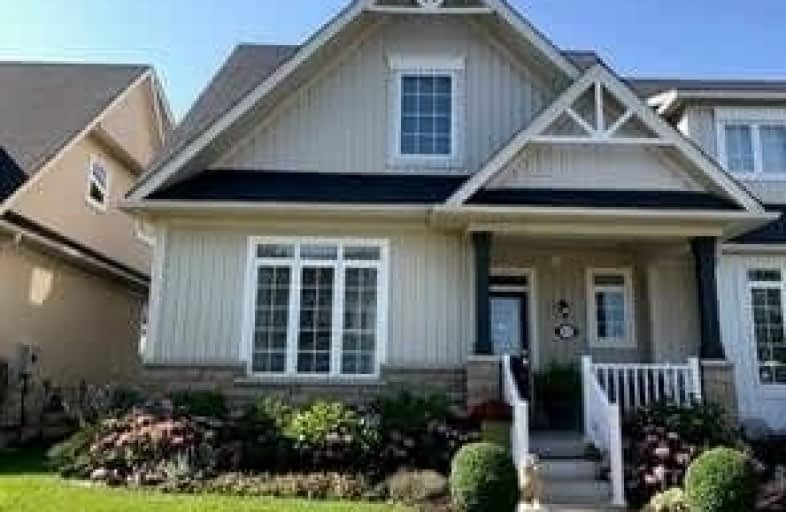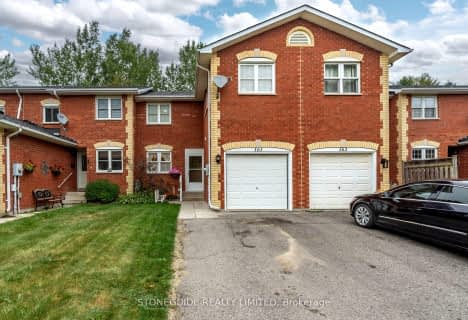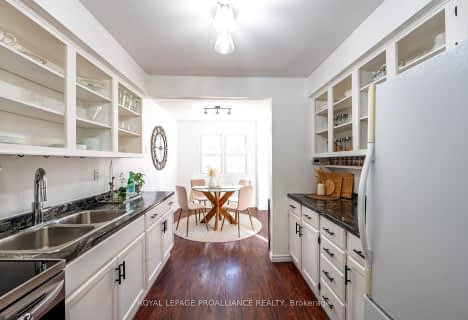
St. Joseph Catholic Elementary School
Elementary: Catholic
3.46 km
Dale Road Senior School
Elementary: Public
4.89 km
St. Michael Catholic Elementary School
Elementary: Catholic
2.75 km
Burnham School
Elementary: Public
1.10 km
Notre Dame Catholic Elementary School
Elementary: Catholic
1.04 km
Terry Fox Public School
Elementary: Public
1.64 km
Peterborough Collegiate and Vocational School
Secondary: Public
39.50 km
Port Hope High School
Secondary: Public
8.61 km
Kenner Collegiate and Vocational Institute
Secondary: Public
36.32 km
Holy Cross Catholic Secondary School
Secondary: Catholic
37.09 km
St. Mary Catholic Secondary School
Secondary: Catholic
3.34 km
Cobourg Collegiate Institute
Secondary: Public
4.01 km


