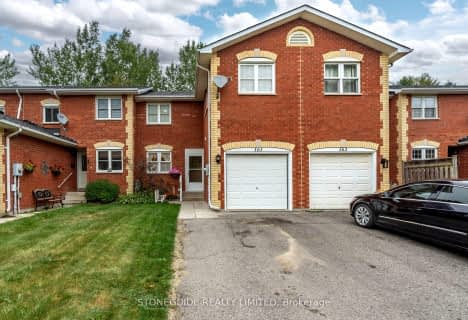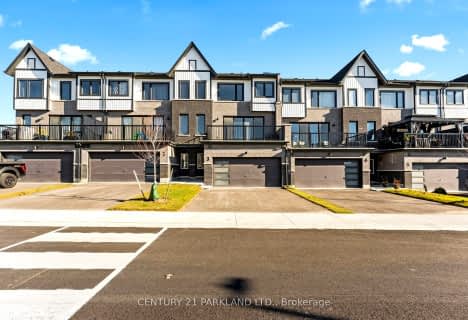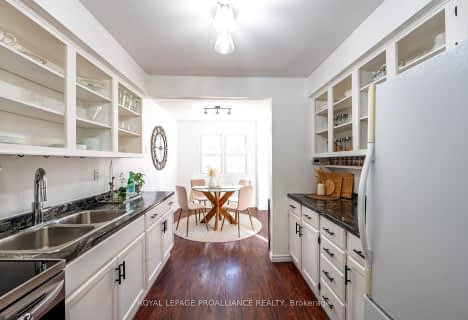
St. Joseph Catholic Elementary School
Elementary: Catholic
3.48 km
Dale Road Senior School
Elementary: Public
4.73 km
St. Michael Catholic Elementary School
Elementary: Catholic
2.86 km
Burnham School
Elementary: Public
1.20 km
Notre Dame Catholic Elementary School
Elementary: Catholic
1.10 km
Terry Fox Public School
Elementary: Public
1.55 km
Peterborough Collegiate and Vocational School
Secondary: Public
39.33 km
Port Hope High School
Secondary: Public
8.53 km
Kenner Collegiate and Vocational Institute
Secondary: Public
36.14 km
Holy Cross Catholic Secondary School
Secondary: Catholic
36.92 km
St. Mary Catholic Secondary School
Secondary: Catholic
3.32 km
Cobourg Collegiate Institute
Secondary: Public
4.12 km




