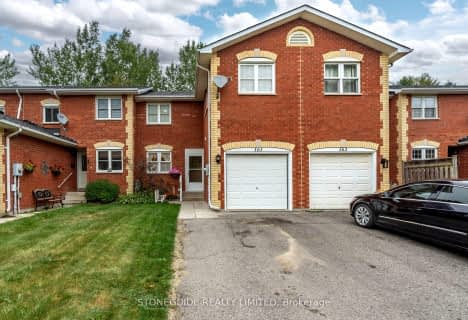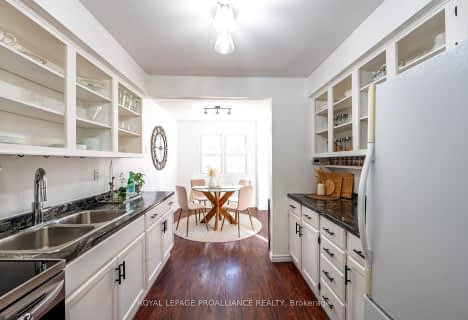
St. Joseph Catholic Elementary School
Elementary: Catholic
3.43 km
Dale Road Senior School
Elementary: Public
5.05 km
St. Michael Catholic Elementary School
Elementary: Catholic
2.64 km
Burnham School
Elementary: Public
0.99 km
Notre Dame Catholic Elementary School
Elementary: Catholic
0.99 km
Terry Fox Public School
Elementary: Public
1.72 km
Peterborough Collegiate and Vocational School
Secondary: Public
39.67 km
Port Hope High School
Secondary: Public
8.71 km
Kenner Collegiate and Vocational Institute
Secondary: Public
36.48 km
Holy Cross Catholic Secondary School
Secondary: Catholic
37.27 km
St. Mary Catholic Secondary School
Secondary: Catholic
3.34 km
Cobourg Collegiate Institute
Secondary: Public
3.89 km


