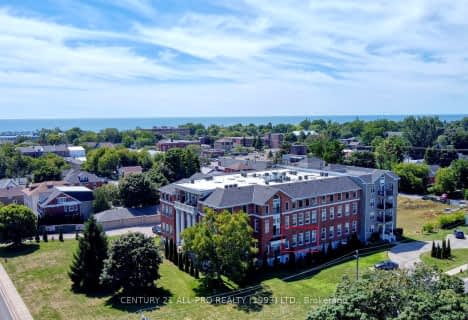Removed on Aug 13, 2015
Note: Property is not currently for sale or for rent.

-
Type: Det Condo
-
Style: Bungalow
-
Age: No Data
-
Taxes: $4,588 per year
-
Maintenance Fees: 32 /mo
-
Days on Site: 90 Days
-
Added: Dec 01, 2020 (2 months on market)
-
Updated:
-
Last Checked: 2 months ago
-
MLS®#: X5025711
-
Listed By: Interboard listing
Converted Nhar Listing(Nh151060)
Extras
Ion System.
Property Details
Facts for 860 Wilkins Gate, Cobourg
Status
Days on Market: 90
Last Status: Terminated
Sold Date: Jun 06, 2025
Closed Date: Nov 30, -0001
Expiry Date: Aug 31, 2015
Unavailable Date: Nov 30, -0001
Input Date: May 19, 2015
Property
Status: Sale
Property Type: Det Condo
Style: Bungalow
Area: Cobourg
Community: Cobourg
Availability Date: Flexible
Inside
Bedrooms: 2
Bathrooms: 2
Kitchens: 1
Rooms: 9
Air Conditioning: Central Air
Washrooms: 2
Utilities
Utilities Included: N
Building
Basement: None
Heat Type: Forced Air
Heat Source: Gas
Exterior: Brick Front
Exterior: Vinyl Siding
UFFI: No
Parking
Parking Included: No
Garage Type: Attached
Total Parking Spaces: 2
Garage: 2
Fees
Tax Year: 2014
Central A/C Included: No
Common Elements Included: No
Heating Included: No
Hydro Included: No
Water Included: No
Taxes: $4,588
Land
Cross Street: Elgin To Wilkins Gat
Municipality District: Cobourg
Zoning: Res
Rooms
Room details for 860 Wilkins Gate, Cobourg
| Type | Dimensions | Description |
|---|---|---|
| Bathroom Main | - | |
| Bathroom Main | 2.74 x 2.13 | Ensuite Bath |
| Br Main | 2.75 x 3.66 | |
| Master Main | 3.66 x 3.66 | |
| Dinning Main | 3.66 x 4.57 | |
| Kitchen Main | 3.35 x 3.96 | |
| Laundry Main | 2.74 x 3.96 | |
| Living Main | 4.57 x 3.66 | |
| Other Main | 2.44 x 5.79 |
| XXXXXXXX | XXX XX, XXXX |
XXXXXXX XXX XXXX |
|
| XXX XX, XXXX |
XXXXXX XXX XXXX |
$XXX,XXX | |
| XXXXXXXX | XXX XX, XXXX |
XXXX XXX XXXX |
$XXX,XXX |
| XXX XX, XXXX |
XXXXXX XXX XXXX |
$XXX,XXX | |
| XXXXXXXX | XXX XX, XXXX |
XXXXXXX XXX XXXX |
|
| XXX XX, XXXX |
XXXXXX XXX XXXX |
$XXX,XXX | |
| XXXXXXXX | XXX XX, XXXX |
XXXXXXX XXX XXXX |
|
| XXX XX, XXXX |
XXXXXX XXX XXXX |
$XXX,XXX |
| XXXXXXXX XXXXXXX | XXX XX, XXXX | XXX XXXX |
| XXXXXXXX XXXXXX | XXX XX, XXXX | $469,000 XXX XXXX |
| XXXXXXXX XXXX | XXX XX, XXXX | $270,000 XXX XXXX |
| XXXXXXXX XXXXXX | XXX XX, XXXX | $279,900 XXX XXXX |
| XXXXXXXX XXXXXXX | XXX XX, XXXX | XXX XXXX |
| XXXXXXXX XXXXXX | XXX XX, XXXX | $299,000 XXX XXXX |
| XXXXXXXX XXXXXXX | XXX XX, XXXX | XXX XXXX |
| XXXXXXXX XXXXXX | XXX XX, XXXX | $469,900 XXX XXXX |

St. Joseph Catholic Elementary School
Elementary: CatholicDale Road Senior School
Elementary: PublicSt. Michael Catholic Elementary School
Elementary: CatholicBurnham School
Elementary: PublicNotre Dame Catholic Elementary School
Elementary: CatholicTerry Fox Public School
Elementary: PublicPeterborough Collegiate and Vocational School
Secondary: PublicPort Hope High School
Secondary: PublicKenner Collegiate and Vocational Institute
Secondary: PublicHoly Cross Catholic Secondary School
Secondary: CatholicSt. Mary Catholic Secondary School
Secondary: CatholicCobourg Collegiate Institute
Secondary: Public- 2 bath
- 2 bed
- 1000 sqft
- 2 bath
- 2 bed
- 1000 sqft


