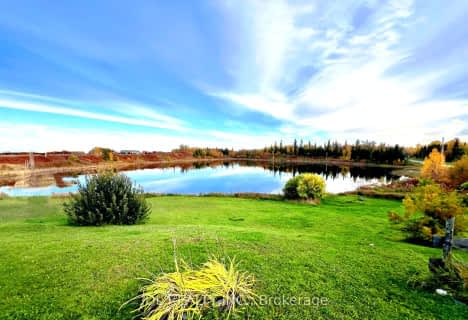
Iroquois Falls Secondary School (Elementary)
Elementary: Public
40.80 km
École publique Étoile du Nord
Elementary: Public
40.47 km
Aileen-Wright English Catholic School
Elementary: Catholic
1.68 km
Iroquois Falls Public School
Elementary: Public
41.02 km
École catholique Nouveau Regard - Pavillon St-Joseph
Elementary: Catholic
0.71 km
Cochrane Public School
Elementary: Public
1.25 km
École secondaire catholique L'Alliance
Secondary: Catholic
40.72 km
École secondaire l'Alliance
Secondary: Public
40.77 km
École catholique Nouveau Regard-Pavillon Jeunesse Nord
Secondary: Catholic
0.68 km
Cochrane High School
Secondary: Public
1.29 km
Iroquois Falls Secondary School
Secondary: Public
40.72 km
Roland Michener Secondary School
Secondary: Public
66.79 km



