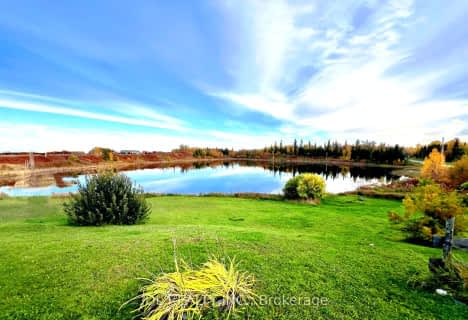
Iroquois Falls Secondary School (Elementary)
Elementary: Public
40.36 km
École publique Étoile du Nord
Elementary: Public
40.03 km
Aileen-Wright English Catholic School
Elementary: Catholic
1.73 km
Iroquois Falls Public School
Elementary: Public
40.58 km
École catholique Nouveau Regard - Pavillon St-Joseph
Elementary: Catholic
1.10 km
Cochrane Public School
Elementary: Public
1.66 km
École secondaire catholique L'Alliance
Secondary: Catholic
40.28 km
École secondaire l'Alliance
Secondary: Public
40.32 km
École catholique Nouveau Regard-Pavillon Jeunesse Nord
Secondary: Catholic
1.09 km
Cochrane High School
Secondary: Public
1.70 km
Iroquois Falls Secondary School
Secondary: Public
40.28 km
Roland Michener Secondary School
Secondary: Public
66.26 km


