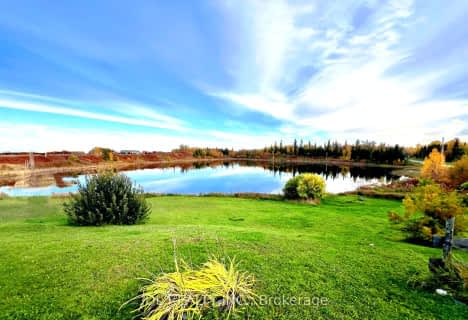
Iroquois Falls Secondary School (Elementary)
Elementary: Public
40.72 km
École publique Étoile du Nord
Elementary: Public
40.38 km
Aileen-Wright English Catholic School
Elementary: Catholic
1.07 km
Iroquois Falls Public School
Elementary: Public
40.92 km
École catholique Nouveau Regard - Pavillon St-Joseph
Elementary: Catholic
1.02 km
Cochrane Public School
Elementary: Public
1.47 km
École secondaire catholique L'Alliance
Secondary: Catholic
40.64 km
École secondaire l'Alliance
Secondary: Public
40.68 km
École catholique Nouveau Regard-Pavillon Jeunesse Nord
Secondary: Catholic
1.05 km
Cochrane High School
Secondary: Public
1.52 km
Iroquois Falls Secondary School
Secondary: Public
40.64 km
Roland Michener Secondary School
Secondary: Public
66.00 km



