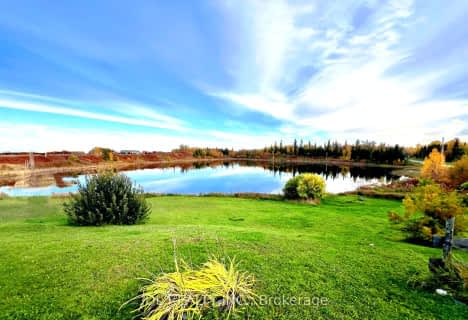
Iroquois Falls Secondary School (Elementary)
Elementary: Public
40.61 km
École publique Étoile du Nord
Elementary: Public
40.27 km
Aileen-Wright English Catholic School
Elementary: Catholic
1.40 km
Iroquois Falls Public School
Elementary: Public
40.82 km
École catholique Nouveau Regard - Pavillon St-Joseph
Elementary: Catholic
0.89 km
Cochrane Public School
Elementary: Public
1.43 km
École secondaire catholique L'Alliance
Secondary: Catholic
40.53 km
École secondaire l'Alliance
Secondary: Public
40.57 km
École catholique Nouveau Regard-Pavillon Jeunesse Nord
Secondary: Catholic
0.89 km
Cochrane High School
Secondary: Public
1.48 km
Iroquois Falls Secondary School
Secondary: Public
40.53 km
Roland Michener Secondary School
Secondary: Public
66.26 km



