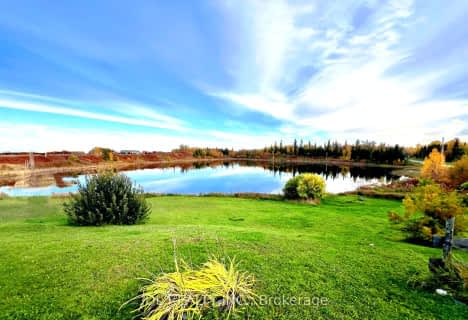
Iroquois Falls Secondary School (Elementary)
Elementary: Public
41.53 km
École publique Étoile du Nord
Elementary: Public
41.18 km
Aileen-Wright English Catholic School
Elementary: Catholic
0.17 km
Iroquois Falls Public School
Elementary: Public
41.72 km
École catholique Nouveau Regard - Pavillon St-Joseph
Elementary: Catholic
1.10 km
Cochrane Public School
Elementary: Public
1.20 km
École secondaire catholique L'Alliance
Secondary: Catholic
41.45 km
École secondaire l'Alliance
Secondary: Public
41.49 km
École catholique Nouveau Regard-Pavillon Jeunesse Nord
Secondary: Catholic
1.17 km
Cochrane High School
Secondary: Public
1.24 km
Iroquois Falls Secondary School
Secondary: Public
41.45 km
Roland Michener Secondary School
Secondary: Public
66.23 km


