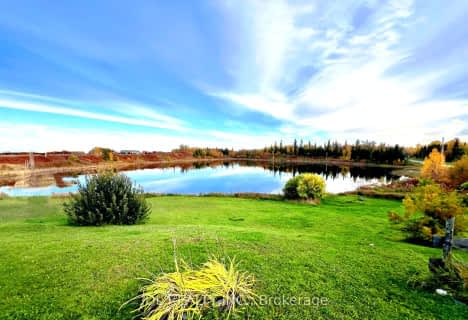
Iroquois Falls Secondary School (Elementary)
Elementary: Public
41.10 km
École publique Étoile du Nord
Elementary: Public
40.77 km
Aileen-Wright English Catholic School
Elementary: Catholic
0.85 km
Iroquois Falls Public School
Elementary: Public
41.31 km
École catholique Nouveau Regard - Pavillon St-Joseph
Elementary: Catholic
0.65 km
Cochrane Public School
Elementary: Public
1.06 km
École secondaire catholique L'Alliance
Secondary: Catholic
41.02 km
École secondaire l'Alliance
Secondary: Public
41.07 km
École catholique Nouveau Regard-Pavillon Jeunesse Nord
Secondary: Catholic
0.69 km
Cochrane High School
Secondary: Public
1.10 km
Iroquois Falls Secondary School
Secondary: Public
41.02 km
Roland Michener Secondary School
Secondary: Public
66.37 km



