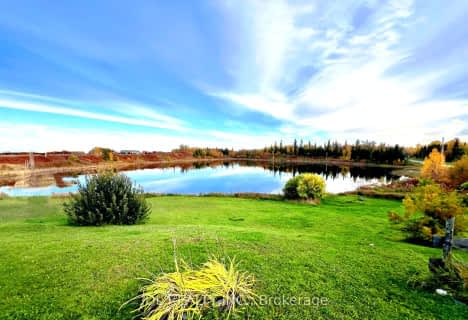
Iroquois Falls Secondary School (Elementary)
Elementary: Public
41.76 km
École publique Étoile du Nord
Elementary: Public
41.42 km
Aileen-Wright English Catholic School
Elementary: Catholic
0.20 km
Iroquois Falls Public School
Elementary: Public
41.96 km
École catholique Nouveau Regard - Pavillon St-Joseph
Elementary: Catholic
1.39 km
Cochrane Public School
Elementary: Public
1.37 km
École secondaire catholique L'Alliance
Secondary: Catholic
41.68 km
École secondaire l'Alliance
Secondary: Public
41.73 km
École catholique Nouveau Regard-Pavillon Jeunesse Nord
Secondary: Catholic
1.45 km
Cochrane High School
Secondary: Public
1.40 km
Iroquois Falls Secondary School
Secondary: Public
41.68 km
Roland Michener Secondary School
Secondary: Public
66.20 km



