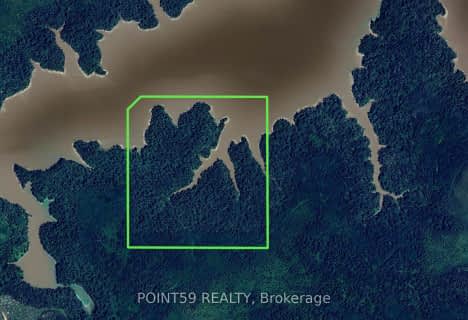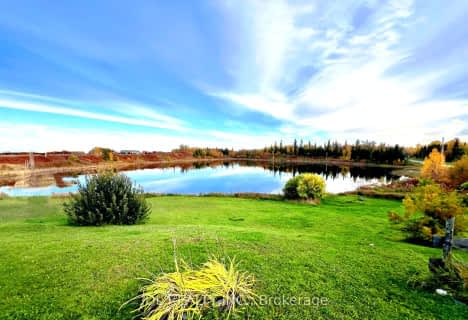
Iroquois Falls Secondary School (Elementary)
Elementary: Public
41.53 km
École publique Étoile du Nord
Elementary: Public
41.20 km
Aileen-Wright English Catholic School
Elementary: Catholic
0.81 km
Iroquois Falls Public School
Elementary: Public
41.74 km
École catholique Nouveau Regard - Pavillon St-Joseph
Elementary: Catholic
0.37 km
Cochrane Public School
Elementary: Public
0.60 km
École secondaire catholique L'Alliance
Secondary: Catholic
41.45 km
École secondaire l'Alliance
Secondary: Public
41.50 km
École catholique Nouveau Regard-Pavillon Jeunesse Nord
Secondary: Catholic
0.43 km
Cochrane High School
Secondary: Public
0.64 km
Iroquois Falls Secondary School
Secondary: Public
41.45 km
Roland Michener Secondary School
Secondary: Public
66.79 km





