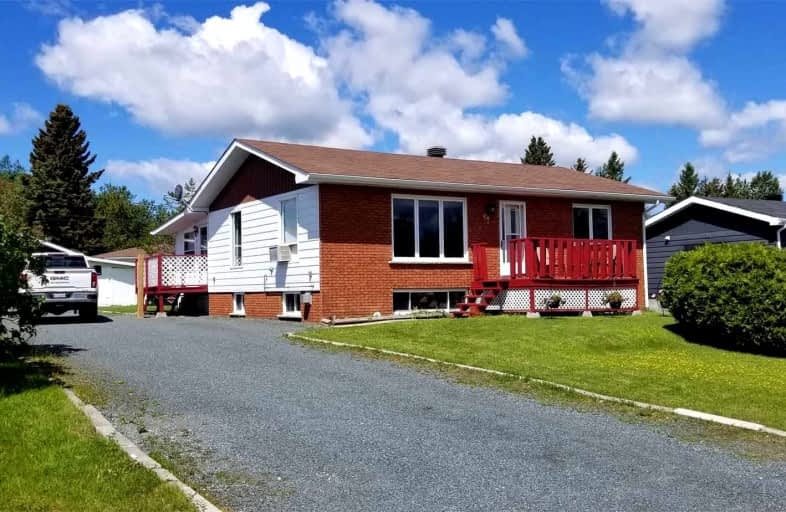Sold on May 02, 2016
Note: Property is not currently for sale or for rent.

-
Type: Detached
-
Style: Bungalow
-
Lot Size: 0 x 0
-
Age: No Data
-
Taxes: $2,805 per year
-
Days on Site: 43 Days
-
Added: Sep 13, 2024 (1 month on market)
-
Updated:
-
Last Checked: 3 months ago
-
MLS®#: T9324879
-
Listed By: Claimpost realty ltd, brokerage
FOR SALE ON SYBIL! A GREAT FAMILY HOME IN THIS 2+3 BEDROOM , 2 BATH BUNGALOW FEATURING A LARGE REC ROOM FOR THE PROMISE OF MEMORABLE GATHERINGS. A NATURAL GAS FIREPLACE IS NESTLED IN THE CORNER OF THE FINISHED BASEMENT THAT ALSO HAS 3 BEDROOMS, A 2 PIECE BATH WITH LAUNDRY AND A MASSIVE WALL UNIT TO SHELVE MOVIES AND BOOKS. NATURAL GAS IS AT $146.00 EBP. ENTER THE HOME THROUGH THE 3-SEASON INSULATED SUN ROOM INTO THE EAT-IN KITCHEN, OPEN FLOOR PLAN MAIN FLOOR AREA LEADING TO THE LIVING ROOM WITH HARDWOOD FLOORING. A 4 PIECE BATH AND 2 BEDROOMS COMPLETE THIS LEVEL. IT WILL BE A TREAT TO TINKER IN THE HEATED, INSULATED 16 X 26 GARAGE. HOUSE SHINGLES, SEAMLESS EAVES AND FRONT WINDOWS DONE 3 YEARS AGO. LET US SHOW YOU HOW THIS COULD BE YOURS!
Property Details
Facts for 61 Sybil Avenue, Cochrane
Status
Days on Market: 43
Last Status: Sold
Sold Date: May 02, 2016
Closed Date: Jun 10, 2016
Expiry Date: Jun 27, 2016
Sold Price: $178,000
Unavailable Date: May 02, 2016
Input Date: Mar 21, 2016
Property
Status: Sale
Property Type: Detached
Style: Bungalow
Area: Cochrane
Inside
Bedrooms: 2
Bedrooms Plus: 3
Bathrooms: 2
Rooms: 5
Fireplace: Yes
Washrooms: 2
Building
Basement: Finished
Heat Type: Baseboard
Heat Source: Electric
Special Designation: Unknown
Parking
Garage Type: None
Total Parking Spaces: 3
Fees
Tax Year: 2016
Tax Legal Description: PCL 508 SEC LAG; LT 541 PL M174NB GLACKMEYER PIN#652430010
Taxes: $2,805
Land
Cross Street: FROM FIFTH STREET TU
Municipality District: Cochrane
Fronting On: West
Pool: None
Sewer: Sewers
Acres: < .50
Zoning: ORG
Rooms
Room details for 61 Sybil Avenue, Cochrane
| Type | Dimensions | Description |
|---|---|---|
| Living Main | 6.40 x 3.62 | |
| Kitchen Main | 4.57 x 3.90 | |
| Prim Bdrm Main | 3.38 x 3.56 | |
| Br Main | 3.87 x 2.52 | |
| Bathroom Main | - | |
| Br Bsmt | 3.56 x 2.92 | |
| Br Bsmt | 2.74 x 2.43 | |
| Bathroom Bsmt | - | |
| Other Bsmt | 9.17 x 3.56 | |
| Br Bsmt | 3.53 x 2.13 |
| XXXXXXXX | XXX XX, XXXX |
XXXX XXX XXXX |
$XXX,XXX |
| XXX XX, XXXX |
XXXXXX XXX XXXX |
$XXX,XXX | |
| XXXXXXXX | XXX XX, XXXX |
XXXX XXX XXXX |
$XXX,XXX |
| XXX XX, XXXX |
XXXXXX XXX XXXX |
$XXX,XXX | |
| XXXXXXXX | XXX XX, XXXX |
XXXX XXX XXXX |
$XXX,XXX |
| XXX XX, XXXX |
XXXXXX XXX XXXX |
$XXX,XXX |
| XXXXXXXX XXXX | XXX XX, XXXX | $293,950 XXX XXXX |
| XXXXXXXX XXXXXX | XXX XX, XXXX | $309,900 XXX XXXX |
| XXXXXXXX XXXX | XXX XX, XXXX | $239,900 XXX XXXX |
| XXXXXXXX XXXXXX | XXX XX, XXXX | $239,900 XXX XXXX |
| XXXXXXXX XXXX | XXX XX, XXXX | $293,950 XXX XXXX |
| XXXXXXXX XXXXXX | XXX XX, XXXX | $309,900 XXX XXXX |

Iroquois Falls Secondary School (Elementary)
Elementary: PublicÉcole publique Étoile du Nord
Elementary: PublicAileen-Wright English Catholic School
Elementary: CatholicIroquois Falls Public School
Elementary: PublicÉcole catholique Nouveau Regard - Pavillon St-Joseph
Elementary: CatholicCochrane Public School
Elementary: PublicÉcole secondaire catholique L'Alliance
Secondary: CatholicÉcole secondaire l'Alliance
Secondary: PublicÉcole catholique Nouveau Regard-Pavillon Jeunesse Nord
Secondary: CatholicCochrane High School
Secondary: PublicIroquois Falls Secondary School
Secondary: PublicRoland Michener Secondary School
Secondary: Public- — bath
- — bed
- — sqft

