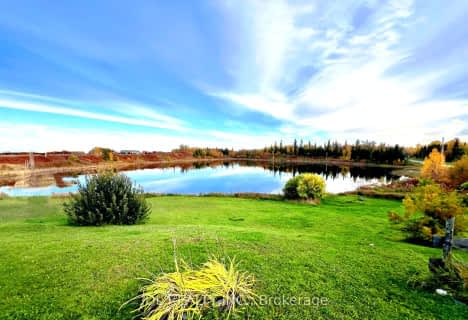
Iroquois Falls Secondary School (Elementary)
Elementary: Public
42.15 km
École publique Étoile du Nord
Elementary: Public
41.79 km
Aileen-Wright English Catholic School
Elementary: Catholic
0.86 km
Iroquois Falls Public School
Elementary: Public
42.33 km
École catholique Nouveau Regard - Pavillon St-Joseph
Elementary: Catholic
2.02 km
Cochrane Public School
Elementary: Public
1.89 km
École secondaire catholique L'Alliance
Secondary: Catholic
42.07 km
École secondaire l'Alliance
Secondary: Public
42.12 km
École catholique Nouveau Regard-Pavillon Jeunesse Nord
Secondary: Catholic
2.08 km
Cochrane High School
Secondary: Public
1.91 km
Iroquois Falls Secondary School
Secondary: Public
42.07 km
Roland Michener Secondary School
Secondary: Public
66.03 km



