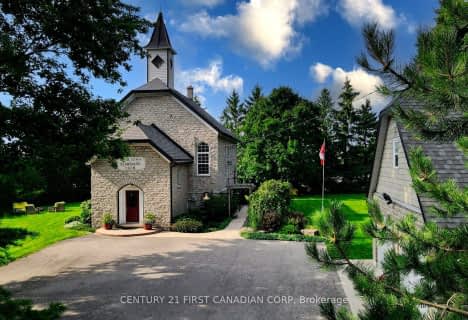
St. Marys DCVI - Elementary
Elementary: Public
6.10 km
South Perth Centennial Public School
Elementary: Public
4.06 km
Holy Name of Mary School
Elementary: Catholic
6.12 km
Downie Central Public School
Elementary: Public
14.58 km
West Nissouri Public School
Elementary: Public
14.71 km
Little Falls Public School Public School
Elementary: Public
5.98 km
École secondaire Gabriel-Dumont
Secondary: Public
24.18 km
St Marys District Collegiate and Vocational Institute
Secondary: Public
6.10 km
Mother Teresa Catholic Secondary School
Secondary: Catholic
20.74 km
Montcalm Secondary School
Secondary: Public
23.08 km
Medway High School
Secondary: Public
21.33 km
A B Lucas Secondary School
Secondary: Public
22.43 km

