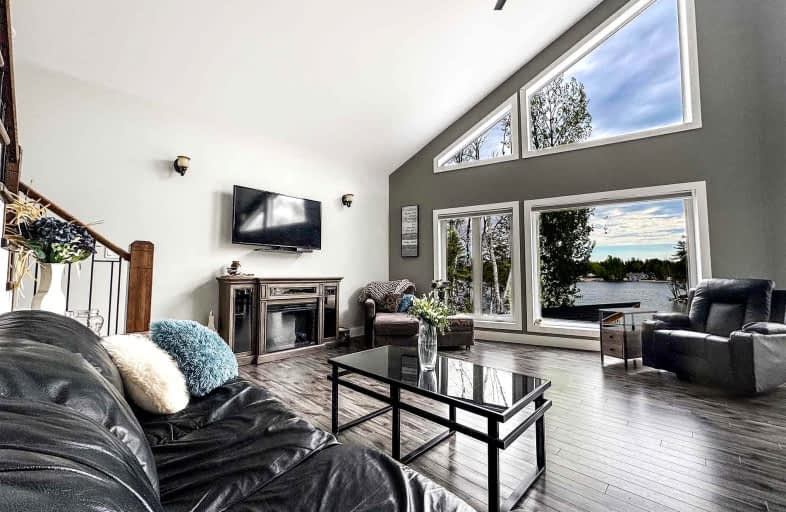
Video Tour
Car-Dependent
- Almost all errands require a car.
0
/100
Somewhat Bikeable
- Most errands require a car.
29
/100

Iroquois Falls Secondary School (Elementary)
Elementary: Public
9.18 km
École publique Étoile du Nord
Elementary: Public
8.62 km
St Anne Separate School
Elementary: Catholic
9.51 km
Iroquois Falls Public School
Elementary: Public
8.98 km
École catholique Sts-Martyrs-Canadiens
Elementary: Catholic
9.40 km
École catholique Nouveau Regard - Pavillon St-Joseph
Elementary: Catholic
33.83 km
École secondaire catholique L'Alliance
Secondary: Catholic
9.09 km
École secondaire l'Alliance
Secondary: Public
9.17 km
École catholique Nouveau Regard-Pavillon Jeunesse Nord
Secondary: Catholic
33.82 km
Cochrane High School
Secondary: Public
34.43 km
Iroquois Falls Secondary School
Secondary: Public
9.09 km
Roland Michener Secondary School
Secondary: Public
46.93 km
-
Veteren Memorial Park
Iroquois Falls ON 9.49km