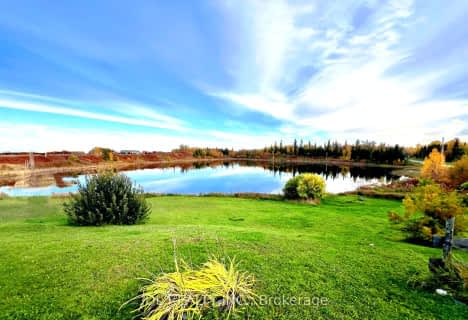
Iroquois Falls Secondary School (Elementary)
Elementary: Public
41.93 km
École publique Étoile du Nord
Elementary: Public
41.59 km
Aileen-Wright English Catholic School
Elementary: Catholic
0.59 km
Iroquois Falls Public School
Elementary: Public
42.14 km
École catholique Nouveau Regard - Pavillon St-Joseph
Elementary: Catholic
0.79 km
Cochrane Public School
Elementary: Public
0.62 km
École secondaire catholique L'Alliance
Secondary: Catholic
41.85 km
École secondaire l'Alliance
Secondary: Public
41.90 km
École catholique Nouveau Regard-Pavillon Jeunesse Nord
Secondary: Catholic
0.84 km
Cochrane High School
Secondary: Public
0.65 km
Iroquois Falls Secondary School
Secondary: Public
41.85 km
Roland Michener Secondary School
Secondary: Public
66.86 km



