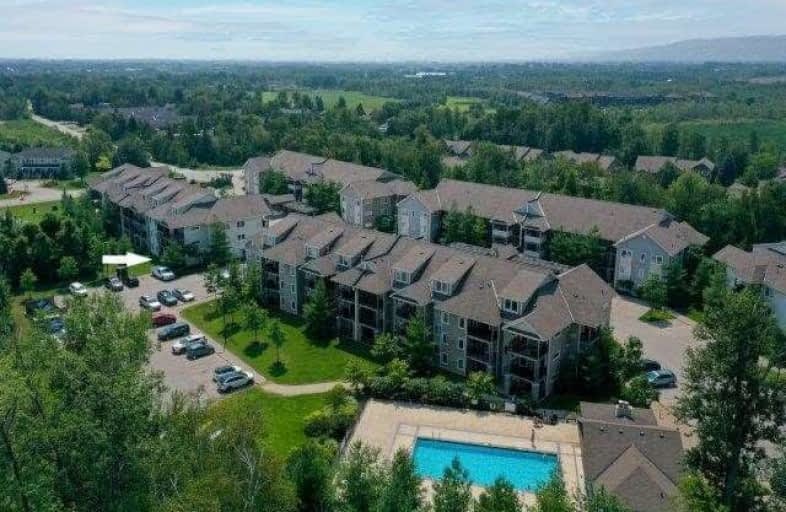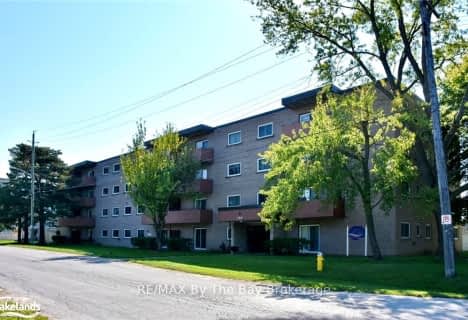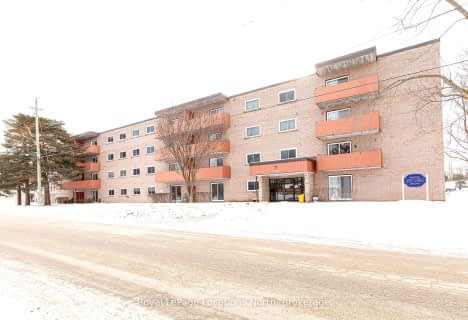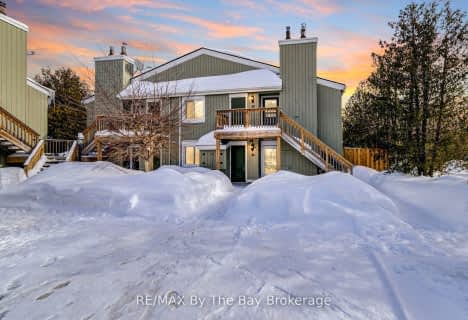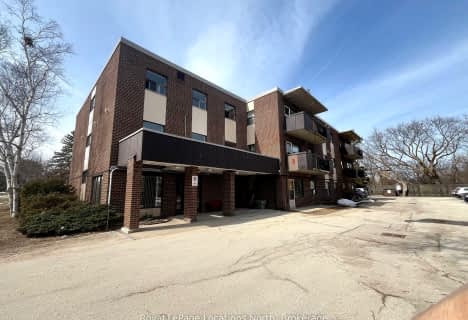Car-Dependent
- Almost all errands require a car.
Somewhat Bikeable
- Most errands require a car.

ÉÉC Notre-Dame-de-la-Huronie
Elementary: CatholicConnaught Public School
Elementary: PublicMountain View Public School
Elementary: PublicSt Marys Separate School
Elementary: CatholicCameron Street Public School
Elementary: PublicAdmiral Collingwood Elementary School
Elementary: PublicCollingwood Campus
Secondary: PublicStayner Collegiate Institute
Secondary: PublicGeorgian Bay Community School Secondary School
Secondary: PublicElmvale District High School
Secondary: PublicJean Vanier Catholic High School
Secondary: CatholicCollingwood Collegiate Institute
Secondary: Public-
St Louis Bar And Grill
10 Balsam Street, Collingwood, ON L9Y 3J4 1.86km -
Kelseys Original Roadhouse
371 First St, Collingwood, ON L9Y 1B3 2.19km -
Beaver & Bulldog Sports Pub & Wingery
195 First Street, Collingwood, ON L9Y 1A6 2.47km
-
Heavenly Cafe
10 Keith Avenue, Unit 301, Collingwood, ON L9Y 0W5 0.89km -
Journeys Blend Cafe
30 Mountain Road, Collingwood, ON L9Y 4C4 1.72km -
Pho Le
499 First Street, Collingwood, ON L6Y 1B9 1.99km
-
Loblaws
12 Hurontario Street, Collingwood, ON L9Y 2L6 2.85km -
Collingwood Health Centre Pharmacy
186 Erie Street, Collingwood, ON L9Y 4T3 3.83km -
I D A Pharmacy
30 45th Street S, Wasaga Beach, ON L9Z 0A6 14.45km
-
Harbour Street Fish Bar
403-10 Keith Avenue, Collingwood, ON L9Y 5B4 0.82km -
Memories Restaurant
19 Keith Avenue, Collingwood, ON L9Y 4T9 0.86km -
Heavenly Cafe
10 Keith Avenue, Unit 301, Collingwood, ON L9Y 0W5 0.89km
-
Canadian Tire
89 Balsam Street, Collingwood, ON L9Y 3Y6 1.46km -
Winners
55 Mountain Road, Collingwood, ON L9Y 4C4 1.59km -
Walmart
10 Cambridge, Collingwood, ON L9Y 0A1 1.8km
-
Metro
640 First Street, Collingwood, ON L9Y 4Y7 1.88km -
Loblaws
12 Hurontario Street, Collingwood, ON L9Y 2L6 2.85km -
Dags And Willow Fine Cheese and Gourmet Shop
25 Second Street, Collingwood, ON L9Y 1E4 2.91km
-
Top O'the Rock
194424 Grey Road 13, Flesherton, ON N0C 1E0 30.72km -
LCBO
534 Bayfield Street, Barrie, ON L4M 5A2 43.94km -
Dial a Bottle
Barrie, ON L4N 9A9 49.25km
-
Pioneer Energy
350 First Street, Collingwood, ON L9Y 1B3 2.27km -
Deller's Heating
Wasaga Beach, ON L9Z 1S2 15.27km -
Mr Song Heating and Cooling
Barrie, ON L4M 6G6 45.39km
-
Cineplex
6 Mountain Road, Collingwood, ON L9Y 4S8 1.75km -
Galaxy Cinemas
9226 Highway 93, Midland, ON L0K 2E0 36.36km -
Imperial Cinemas
55 Dunlop Street W, Barrie, ON L4N 1A3 46.41km
-
Grey Highlands Public Library
101 Highland Drive, Flesherton, ON N0C 1E0 36.92km -
Barrie Public Library - Painswick Branch
48 Dean Avenue, Barrie, ON L4N 0C2 50.99km -
Honey Harbour Public Library
2587 Honey Harbour Road, Muskoka District Municipality, ON P0C 51.77km
-
Collingwood General & Marine Hospital
459 Hume Street, Collingwood, ON L9Y 1W8 4.12km -
Royal Victoria Hospital
201 Georgian Drive, Barrie, ON L4M 6M2 47.96km -
Grey Bruce Health Services
1800 8th Street E, Owen Sound, ON N4K 6M9 52.84km
-
Millennium Overlook Park
Collingwood ON 0.47km -
Georgian Meadows Park
Collingwood ON 2.4km -
Sunset Point, Collingwood
Huron St & Albert St, Collingwood ON 3.54km
-
Scotiabank
6 Mtn Rd, Collingwood ON L9Y 4S8 1.76km -
Localcoin Bitcoin ATM - Pioneer Energy
350 1st St, Collingwood ON L9Y 1B4 2.27km -
CIBC
300 1st St, Collingwood ON L9Y 1B1 2.34km
For Sale
For Rent
More about this building
View 1 Brandy Lane Drive, Collingwood- 1 bath
- 2 bed
- 700 sqft
409-184 EIGHTH Street, Collingwood, Ontario • L9Y 2C8 • Collingwood
- 1 bath
- 2 bed
- 700 sqft
309-184 EIGHTH Street, Collingwood, Ontario • L9Y 2C8 • Collingwood
- 1 bath
- 2 bed
- 800 sqft
203-184 Eighth Street, Collingwood, Ontario • L9Y 2C8 • Collingwood
