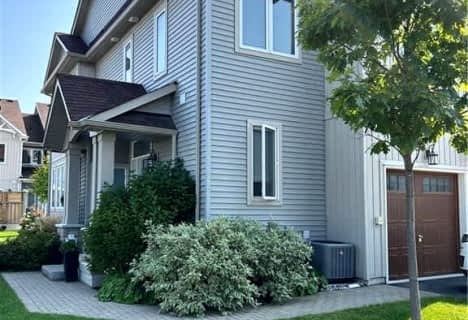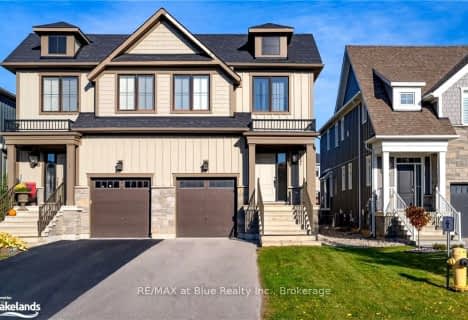Removed on Aug 19, 2022
Note: Property is not currently for sale or for rent.

-
Type: Att/Row/Twnhouse
-
Style: 2-Storey
-
Size: 1100 sqft
-
Lot Size: 24.77 x 90.09 Feet
-
Age: 0-5 years
-
Taxes: $4,329 per year
-
Days on Site: 38 Days
-
Added: Jul 12, 2022 (1 month on market)
-
Updated:
-
Last Checked: 2 months ago
-
MLS®#: S5693353
-
Listed By: Forest hill real estate inc., brokerage
4 Season Lifestyle In Prestigious Blue Fairways Community Of Collingwood! Nestled In The Center Of Cranberry Golf Course, Close To The Beach, Blue Mountain, The Village, Scandinavian Spa And All Amenities. This 3 Bed 3 Bath Freehold End Unit Townhouse Is One That You Don't Want To Miss! Open Concept Main Floor With Cathedral Ceilings, Fireplace And Walkout To Backyard. Huge Windows To Allow Tons Of Natural Light. Fresh Neutral Colours Throughout, Stainless Kitchen Appliances & Island Sink Is Perfect For Entertaining. Large Bedrooms, Primary With 4 Pc Ensuite And A Blank Canvas In The Basement With R/I Bath Is Perfect For Families And Investors To Make It Their Own! Main Floor Laundry, Inside Entry To Garage, Tons Of Storage Access To Local Biking/Walking Trails. Common Element Amenities Fee Includes: Clubhouse, Gym, Pool And Kids Park. Minutes From Downtown This One Truly Has Everything. Income Potential, Furnishings Negotiable...
Property Details
Facts for 10 Greaves Avenue, Collingwood
Status
Days on Market: 38
Last Status: Terminated
Sold Date: Jun 09, 2025
Closed Date: Nov 30, -0001
Expiry Date: Sep 12, 2022
Unavailable Date: Aug 19, 2022
Input Date: Jul 12, 2022
Property
Status: Sale
Property Type: Att/Row/Twnhouse
Style: 2-Storey
Size (sq ft): 1100
Age: 0-5
Area: Collingwood
Community: Collingwood
Availability Date: 30-60 Days
Assessment Amount: $381,000
Assessment Year: 2016
Inside
Bedrooms: 3
Bathrooms: 3
Kitchens: 1
Rooms: 6
Den/Family Room: No
Air Conditioning: Central Air
Fireplace: Yes
Laundry Level: Main
Washrooms: 3
Building
Basement: Unfinished
Heat Type: Forced Air
Heat Source: Gas
Exterior: Stone
Exterior: Vinyl Siding
Water Supply: Municipal
Special Designation: Unknown
Parking
Driveway: Private
Garage Spaces: 1
Garage Type: Attached
Covered Parking Spaces: 1
Total Parking Spaces: 2
Fees
Tax Year: 2022
Tax Legal Description: Part Block 1, Plan 51M1093, Part 5, 88 & 153, Plan
Taxes: $4,329
Additional Mo Fees: 190
Highlights
Feature: Beach
Feature: Golf
Feature: Hospital
Feature: Lake/Pond
Feature: Marina
Feature: Park
Land
Cross Street: Cranberry Trail E/Hw
Municipality District: Collingwood
Fronting On: East
Parcel Number: 582550601
Parcel of Tied Land: Y
Pool: Inground
Sewer: Sewers
Lot Depth: 90.09 Feet
Lot Frontage: 24.77 Feet
Additional Media
- Virtual Tour: https://unbranded.youriguide.com/10_greaves_avenue_greaves_ave_collingwood_on/
Rooms
Room details for 10 Greaves Avenue, Collingwood
| Type | Dimensions | Description |
|---|---|---|
| Kitchen Main | 2.68 x 3.39 | Stainless Steel Appl, Open Concept, Breakfast Bar |
| Living Main | 4.70 x 5.76 | Laminate, Fireplace, Cathedral Ceiling |
| Dining Main | 4.70 x 5.76 | Laminate, Large Window, W/O To Yard |
| Prim Bdrm 2nd | 3.82 x 6.06 | Broadloom, Large Window, 4 Pc Ensuite |
| 2nd Br 2nd | 2.88 x 4.88 | Broadloom, Large Window |
| 3rd Br 2nd | 2.78 x 4.12 | Broadloom, Large Window |
| Bathroom Main | - | 2 Pc Bath |
| Bathroom 2nd | - | 4 Pc Ensuite |
| Bathroom 2nd | - | 4 Pc Bath |
| Laundry Main | - |
| XXXXXXXX | XXX XX, XXXX |
XXXXXXX XXX XXXX |
|
| XXX XX, XXXX |
XXXXXX XXX XXXX |
$X,XXX | |
| XXXXXXXX | XXX XX, XXXX |
XXXX XXX XXXX |
$XXX,XXX |
| XXX XX, XXXX |
XXXXXX XXX XXXX |
$XXX,XXX | |
| XXXXXXXX | XXX XX, XXXX |
XXXXXXX XXX XXXX |
|
| XXX XX, XXXX |
XXXXXX XXX XXXX |
$XXX,XXX | |
| XXXXXXXX | XXX XX, XXXX |
XXXXXXX XXX XXXX |
|
| XXX XX, XXXX |
XXXXXX XXX XXXX |
$XXX,XXX | |
| XXXXXXXX | XXX XX, XXXX |
XXXX XXX XXXX |
$XXX,XXX |
| XXX XX, XXXX |
XXXXXX XXX XXXX |
$XXX,XXX |
| XXXXXXXX XXXXXXX | XXX XX, XXXX | XXX XXXX |
| XXXXXXXX XXXXXX | XXX XX, XXXX | $2,650 XXX XXXX |
| XXXXXXXX XXXX | XXX XX, XXXX | $725,000 XXX XXXX |
| XXXXXXXX XXXXXX | XXX XX, XXXX | $699,000 XXX XXXX |
| XXXXXXXX XXXXXXX | XXX XX, XXXX | XXX XXXX |
| XXXXXXXX XXXXXX | XXX XX, XXXX | $769,800 XXX XXXX |
| XXXXXXXX XXXXXXX | XXX XX, XXXX | XXX XXXX |
| XXXXXXXX XXXXXX | XXX XX, XXXX | $778,900 XXX XXXX |
| XXXXXXXX XXXX | XXX XX, XXXX | $645,000 XXX XXXX |
| XXXXXXXX XXXXXX | XXX XX, XXXX | $664,880 XXX XXXX |

ÉÉC Notre-Dame-de-la-Huronie
Elementary: CatholicConnaught Public School
Elementary: PublicMountain View Public School
Elementary: PublicSt Marys Separate School
Elementary: CatholicCameron Street Public School
Elementary: PublicAdmiral Collingwood Elementary School
Elementary: PublicCollingwood Campus
Secondary: PublicStayner Collegiate Institute
Secondary: PublicGeorgian Bay Community School Secondary School
Secondary: PublicJean Vanier Catholic High School
Secondary: CatholicGrey Highlands Secondary School
Secondary: PublicCollingwood Collegiate Institute
Secondary: Public- 4 bath
- 3 bed
2 Lett Avenue, Collingwood, Ontario • L9Y 0Z5 • Collingwood
- 4 bath
- 3 bed
147 YELLOW BIRCH Crescent, Blue Mountains, Ontario • L9Y 0Y5 • Blue Mountain Resort Area
- 4 bath
- 3 bed
- 1500 sqft
142 yellow birch Crescent, Blue Mountains, Ontario • L9Y 0R4 • Blue Mountains



