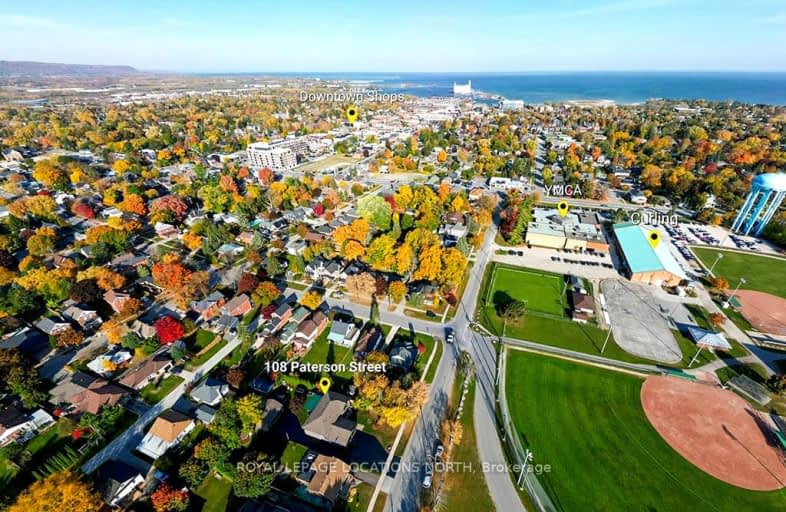
ÉÉC Notre-Dame-de-la-Huronie
Elementary: Catholic
1.15 km
Connaught Public School
Elementary: Public
0.71 km
Mountain View Public School
Elementary: Public
1.59 km
St Marys Separate School
Elementary: Catholic
1.69 km
Cameron Street Public School
Elementary: Public
0.95 km
Admiral Collingwood Elementary School
Elementary: Public
1.00 km
Collingwood Campus
Secondary: Public
0.74 km
Stayner Collegiate Institute
Secondary: Public
11.72 km
Elmvale District High School
Secondary: Public
29.04 km
Jean Vanier Catholic High School
Secondary: Catholic
0.54 km
Nottawasaga Pines Secondary School
Secondary: Public
32.86 km
Collingwood Collegiate Institute
Secondary: Public
0.80 km












