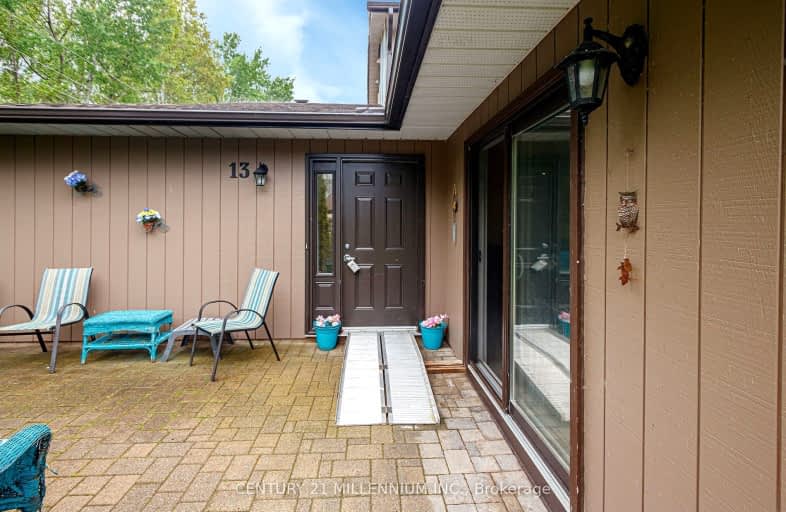
ÉÉC Notre-Dame-de-la-Huronie
Elementary: Catholic
5.35 km
Connaught Public School
Elementary: Public
4.75 km
Mountain View Public School
Elementary: Public
3.26 km
St Marys Separate School
Elementary: Catholic
4.97 km
Cameron Street Public School
Elementary: Public
4.57 km
Admiral Collingwood Elementary School
Elementary: Public
5.65 km
Collingwood Campus
Secondary: Public
4.31 km
Stayner Collegiate Institute
Secondary: Public
16.39 km
Georgian Bay Community School Secondary School
Secondary: Public
27.32 km
Jean Vanier Catholic High School
Secondary: Catholic
5.19 km
Grey Highlands Secondary School
Secondary: Public
36.52 km
Collingwood Collegiate Institute
Secondary: Public
4.89 km
