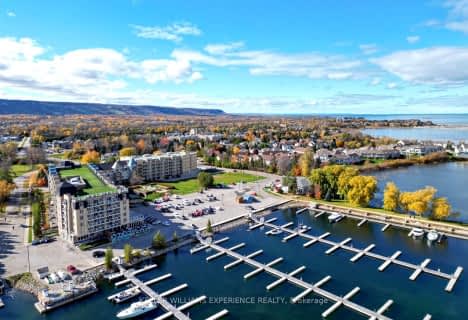Car-Dependent
- Almost all errands require a car.
Somewhat Bikeable
- Most errands require a car.

ÉÉC Notre-Dame-de-la-Huronie
Elementary: CatholicConnaught Public School
Elementary: PublicMountain View Public School
Elementary: PublicSt Marys Separate School
Elementary: CatholicCameron Street Public School
Elementary: PublicAdmiral Collingwood Elementary School
Elementary: PublicCollingwood Campus
Secondary: PublicStayner Collegiate Institute
Secondary: PublicGeorgian Bay Community School Secondary School
Secondary: PublicElmvale District High School
Secondary: PublicJean Vanier Catholic High School
Secondary: CatholicCollingwood Collegiate Institute
Secondary: Public-
St Louis Bar And Grill
10 Balsam Street, Collingwood, ON L9Y 3J4 1.46km -
Kelseys Original Roadhouse
371 First St, Collingwood, ON L9Y 1B3 1.8km -
Beaver & Bulldog Sports Pub & Wingery
195 First Street, Collingwood, ON L9Y 1A6 2.09km
-
Heavenly Cafe
10 Keith Avenue, Unit 301, Collingwood, ON L9Y 0W5 0.51km -
Journeys Blend Cafe
30 Mountain Road, Collingwood, ON L9Y 4C4 1.33km -
Pho Le
499 First Street, Collingwood, ON L6Y 1B9 1.6km
-
Loblaws
12 Hurontario Street, Collingwood, ON L9Y 2L6 2.49km -
Collingwood Health Centre Pharmacy
186 Erie Street, Collingwood, ON L9Y 4T3 3.48km -
I D A Pharmacy
30 45th Street S, Wasaga Beach, ON L9Z 0A6 14.11km
-
Harbour Street Fish Bar
403-10 Keith Avenue, Collingwood, ON L9Y 5B4 0.43km -
Memories Restaurant
19 Keith Avenue, Collingwood, ON L9Y 4T9 0.48km -
Heavenly Cafe
10 Keith Avenue, Unit 301, Collingwood, ON L9Y 0W5 0.51km
-
Canadian Tire
89 Balsam Street, Collingwood, ON L9Y 3Y6 1.07km -
Winners
55 Mountain Road, Collingwood, ON L9Y 4C4 1.2km -
Walmart
10 Cambridge, Collingwood, ON L9Y 0A1 1.41km
-
Metro
640 First Street, Collingwood, ON L9Y 4Y7 1.5km -
Loblaws
12 Hurontario Street, Collingwood, ON L9Y 2L6 2.49km -
Dags And Willow Fine Cheese and Gourmet Shop
25 Second Street, Collingwood, ON L9Y 1E4 2.53km
-
Top O'the Rock
194424 Grey Road 13, Flesherton, ON N0C 1E0 30.7km -
LCBO
534 Bayfield Street, Barrie, ON L4M 5A2 43.61km -
Dial a Bottle
Barrie, ON L4N 9A9 48.89km
-
Pioneer Energy
350 First Street, Collingwood, ON L9Y 1B3 1.88km -
Deller's Heating
Wasaga Beach, ON L9Z 1S2 14.94km -
Mr Song Heating and Cooling
Barrie, ON L4M 6G6 45.07km
-
Cineplex
6 Mountain Road, Collingwood, ON L9Y 4S8 1.36km -
Galaxy Cinemas
9226 Highway 93, Midland, ON L0K 2E0 36.37km -
Imperial Cinemas
55 Dunlop Street W, Barrie, ON L4N 1A3 46.07km
-
Grey Highlands Public Library
101 Highland Drive, Flesherton, ON N0C 1E0 36.86km -
Barrie Public Library - Painswick Branch
48 Dean Avenue, Barrie, ON L4N 0C2 50.65km -
Honey Harbour Public Library
2587 Honey Harbour Road, Muskoka District Municipality, ON P0C 51.83km
-
Collingwood General & Marine Hospital
459 Hume Street, Collingwood, ON L9Y 1W8 3.76km -
Royal Victoria Hospital
201 Georgian Drive, Barrie, ON L4M 6M2 47.64km -
Grey Bruce Health Services
1800 8th Street E, Owen Sound, ON N4K 6M9 53.14km
-
Millennium Overlook Park
Collingwood ON 0.46km -
Georgian Meadows Park
Collingwood ON 2.07km -
Sunset Point, Collingwood
Huron St & Albert St, Collingwood ON 3.23km
-
Scotiabank
6 Mtn Rd, Collingwood ON L9Y 4S8 1.37km -
Localcoin Bitcoin ATM - Pioneer Energy
350 1st St, Collingwood ON L9Y 1B4 1.88km -
CIBC
300 1st St, Collingwood ON L9Y 1B1 1.95km
More about this building
View 15 Dawson Drive, Collingwood- 2 bath
- 2 bed
- 1200 sqft
3112/-9 Harbour Street East, Collingwood, Ontario • L9Y 5B5 • Collingwood
- 2 bath
- 2 bed
- 1200 sqft
2116--9 HARBOUR Street East, Collingwood, Ontario • L9Y 5C5 • Collingwood
- 2 bath
- 2 bed
- 1200 sqft
6201--9 HARBOUR Street East, Collingwood, Ontario • L9Y 5C5 • Collingwood
- 2 bath
- 2 bed
- 1200 sqft
2116--9 HARBOUR Street East, Collingwood, Ontario • L9Y 5C5 • Collingwood
- 2 bath
- 2 bed
- 1200 sqft
4109--9 Harbour Street East, Collingwood, Ontario • L9Y 5C5 • Collingwood
- 2 bath
- 2 bed
- 1200 sqft
3306--9 Harbour Street, Collingwood, Ontario • L9Y 5C5 • Collingwood
- 2 bath
- 2 bed
- 1200 sqft
5105--9 HARBOUR Street East, Collingwood, Ontario • L9Y 5C5 • Collingwood







