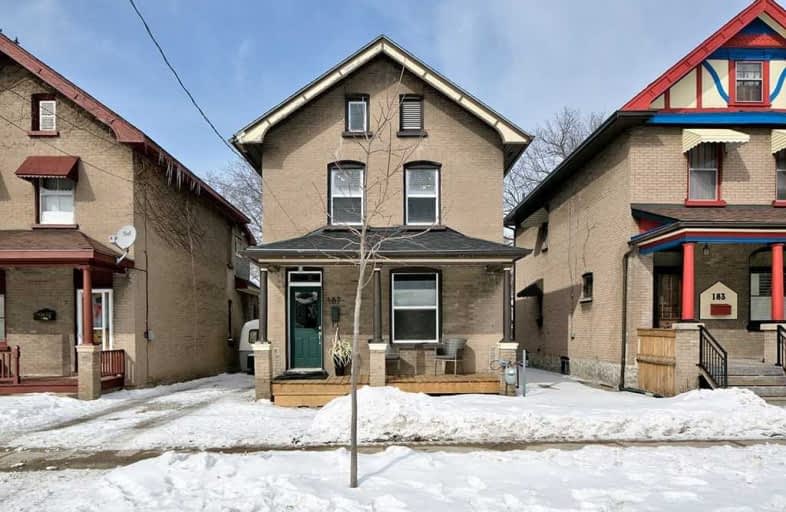Sold on Jul 11, 2011
Note: Property is not currently for sale or for rent.

-
Type: Detached
-
Style: 2-Storey
-
Lot Size: 26.5 x 132
-
Age: No Data
-
Taxes: $2,324 per year
-
Days on Site: 76 Days
-
Added: Dec 13, 2024 (2 months on market)
-
Updated:
-
Last Checked: 1 month ago
-
MLS®#: S11584181
-
Listed By: Chestnut park real estate limited, brokerage
You must come and see this lovingly restored, two story brick home with a quaint front porch in the desirable tree street neighborhood. All new windows and doors, refinished hardwood flooring throughout, original trim work, gas heat with gas FP, recently updated plumbing. This three bedroom plus den home offers a large master bedroom with 2 closets, and 2nd floor laundry with a sink. You'll love the contemporary and very spacious 5 pc bath with heated floor and large, private, fully fenced backyard with an outdoor shed/workshop. Welcome to this very warm and inviting home!Please click on View Multi Media in top left corner for Virtual Tour.
Property Details
Facts for 187 FIFTH Street, Collingwood
Status
Days on Market: 76
Last Status: Sold
Sold Date: Jul 11, 2011
Closed Date: Aug 15, 2011
Expiry Date: Jul 31, 2011
Sold Price: $222,000
Unavailable Date: Jul 11, 2011
Input Date: Apr 26, 2011
Property
Status: Sale
Property Type: Detached
Style: 2-Storey
Area: Collingwood
Community: Collingwood
Availability Date: Flexible
Inside
Bedrooms: 3
Bathrooms: 2
Kitchens: 1
Rooms: 9
Fireplace: No
Washrooms: 2
Utilities
Electricity: Yes
Gas: Yes
Cable: Yes
Telephone: Yes
Building
Heat Type: Forced Air
Heat Source: Gas
Exterior: Brick
Exterior: Insulbrick
Water Supply: Municipal
Special Designation: Unknown
Parking
Driveway: Mutual
Garage Type: None
Fees
Tax Year: 2010
Tax Legal Description: PT LOT 49 E/S BIRCH ST. PL 73; PT LOT 50 E/S BIRCH ST. PLAN 73 A
Taxes: $2,324
Highlights
Feature: Fenced Yard
Land
Cross Street: 5TH STREET, EAST OF
Municipality District: Collingwood
Pool: None
Sewer: Sewers
Lot Depth: 132
Lot Frontage: 26.5
Lot Irregularities: 26.50 FT X 132 FT
Zoning: RES
Access To Property: Yr Rnd Municpal Rd
Easements Restrictions: Right Of Way
Rooms
Room details for 187 FIFTH Street, Collingwood
| Type | Dimensions | Description |
|---|---|---|
| Living Main | 7.46 x 4.11 | |
| Kitchen Main | 3.75 x 5.18 | |
| Den Main | 2.89 x 2.43 | |
| Br 2nd | 2.59 x 3.96 | |
| Br 2nd | 2.59 x 2.69 | |
| Prim Bdrm 2nd | 3.35 x 4.26 | |
| Laundry 2nd | 2.31 x 1.16 | |
| Bathroom Main | - | |
| Bathroom 2nd | - |
| XXXXXXXX | XXX XX, XXXX |
XXXX XXX XXXX |
$XXX,XXX |
| XXX XX, XXXX |
XXXXXX XXX XXXX |
$XXX,XXX | |
| XXXXXXXX | XXX XX, XXXX |
XXXXXXX XXX XXXX |
|
| XXX XX, XXXX |
XXXXXX XXX XXXX |
$XXX,XXX | |
| XXXXXXXX | XXX XX, XXXX |
XXXX XXX XXXX |
$XXX,XXX |
| XXX XX, XXXX |
XXXXXX XXX XXXX |
$XXX,XXX |
| XXXXXXXX XXXX | XXX XX, XXXX | $222,000 XXX XXXX |
| XXXXXXXX XXXXXX | XXX XX, XXXX | $239,000 XXX XXXX |
| XXXXXXXX XXXXXXX | XXX XX, XXXX | XXX XXXX |
| XXXXXXXX XXXXXX | XXX XX, XXXX | $889,000 XXX XXXX |
| XXXXXXXX XXXX | XXX XX, XXXX | $505,000 XXX XXXX |
| XXXXXXXX XXXXXX | XXX XX, XXXX | $495,000 XXX XXXX |

ÉÉC Notre-Dame-de-la-Huronie
Elementary: CatholicConnaught Public School
Elementary: PublicMountain View Public School
Elementary: PublicSt Marys Separate School
Elementary: CatholicCameron Street Public School
Elementary: PublicAdmiral Collingwood Elementary School
Elementary: PublicCollingwood Campus
Secondary: PublicStayner Collegiate Institute
Secondary: PublicGeorgian Bay Community School Secondary School
Secondary: PublicElmvale District High School
Secondary: PublicJean Vanier Catholic High School
Secondary: CatholicCollingwood Collegiate Institute
Secondary: Public