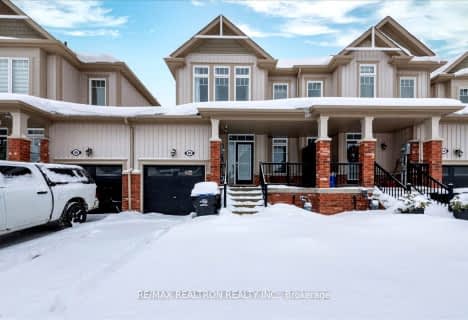
3D Walkthrough

ÉÉC Notre-Dame-de-la-Huronie
Elementary: Catholic
3.79 km
Connaught Public School
Elementary: Public
3.14 km
Mountain View Public School
Elementary: Public
1.72 km
St Marys Separate School
Elementary: Catholic
3.53 km
Cameron Street Public School
Elementary: Public
3.02 km
Admiral Collingwood Elementary School
Elementary: Public
4.04 km
Collingwood Campus
Secondary: Public
2.69 km
Stayner Collegiate Institute
Secondary: Public
14.78 km
Georgian Bay Community School Secondary School
Secondary: Public
28.93 km
Elmvale District High School
Secondary: Public
30.97 km
Jean Vanier Catholic High School
Secondary: Catholic
3.58 km
Collingwood Collegiate Institute
Secondary: Public
3.32 km


