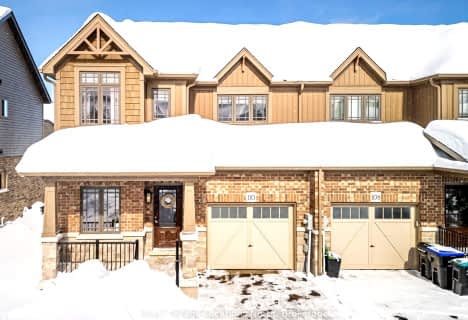
ÉÉC Notre-Dame-de-la-Huronie
Elementary: Catholic
1.86 km
Connaught Public School
Elementary: Public
0.37 km
Mountain View Public School
Elementary: Public
1.65 km
St Marys Separate School
Elementary: Catholic
2.33 km
Cameron Street Public School
Elementary: Public
1.54 km
Admiral Collingwood Elementary School
Elementary: Public
1.61 km
Collingwood Campus
Secondary: Public
0.07 km
École secondaire Le Caron
Secondary: Public
36.02 km
Stayner Collegiate Institute
Secondary: Public
12.16 km
Elmvale District High School
Secondary: Public
28.79 km
Jean Vanier Catholic High School
Secondary: Catholic
1.20 km
Collingwood Collegiate Institute
Secondary: Public
1.49 km












