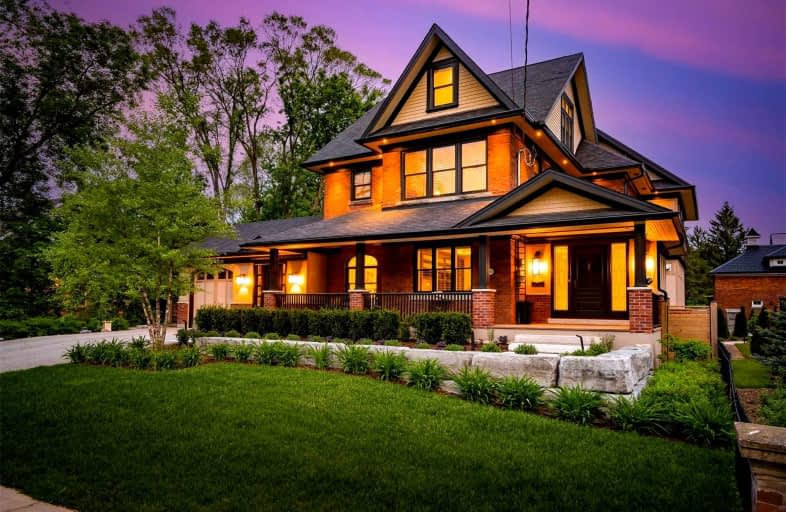Sold on Jul 21, 1995
Note: Property is not currently for sale or for rent.

-
Type: Detached
-
Style: 2 1/2 Storey
-
Lot Size: 66.5 x 153.75
-
Age: No Data
-
Taxes: $2,673 per year
-
Days on Site: 42 Days
-
Added: Dec 15, 2024 (1 month on market)
-
Updated:
-
Last Checked: 2 months ago
-
MLS®#: S11826859
-
Listed By: The real estate company of craigleith ltd.
NEW PRICE ON THIRD ST.BEAUTY.GRACIOUS LGE.RMS,MANY STAINGLASS WINDOWS.3 F/PLACES.LGE.PRIVATE REAR YARD WITH CEMENT INGROUND POOL.COURTYARD,DECK,ROCK GARDEN & POND,FENCED GAS HEAT,FABULOUS ARCHITECTURAL FEATURES.PERFECT LOCATION.A SPECIAL HOME.EXCLUDE BLOWN GLASS CHANDELIER ON MAIN LEVEL.LARGE DOG IN HOME.APPTS.NECESSARY.
Property Details
Facts for 234 Third Street, Collingwood
Status
Days on Market: 42
Last Status: Sold
Sold Date: Jul 21, 1995
Closed Date: Nov 30, -0001
Expiry Date: Oct 31, 1995
Sold Price: $280,000
Unavailable Date: Jul 21, 1995
Input Date: Jun 08, 1995
Property
Status: Sale
Property Type: Detached
Style: 2 1/2 Storey
Area: Collingwood
Community: Collingwood
Availability Date: Flexible
Assessment Amount: $17,550
Inside
Bedrooms: 6
Bathrooms: 3
Kitchens: 1
Rooms: 13
Fireplace: No
Washrooms: 3
Building
Heat Source: Gas
Exterior: Brick
Water Supply: Municipal
Special Designation: Unknown
Parking
Garage Spaces: 2
Garage Type: Attached
Fees
Tax Year: 1994
Tax Legal Description: PLAN 469,LOT 1 & 2
Taxes: $2,673
Highlights
Feature: Fenced Yard
Land
Municipality District: Collingwood
Pool: None
Sewer: Sewers
Lot Depth: 153.75
Lot Frontage: 66.5
Lot Irregularities: 66.5X153.75'
Zoning: RES.
Rooms
Room details for 234 Third Street, Collingwood
| Type | Dimensions | Description |
|---|---|---|
| Living Main | 4.92 x 5.61 | |
| Dining Main | 5.25 x 3.42 | |
| Kitchen Main | 5.30 x 4.69 | |
| Family Main | 5.30 x 4.69 | |
| Br 2nd | 4.19 x 3.60 | |
| Br 2nd | 4.08 x 3.17 | |
| Prim Bdrm 2nd | 4.26 x 4.03 | |
| Br 3rd | 3.65 x 4.64 | |
| Br 3rd | 5.48 x 2.51 | |
| Br 3rd | 4.16 x 2.61 | |
| Bathroom Main | - | |
| Bathroom 2nd | - |
| XXXXXXXX | XXX XX, XXXX |
XXXXXXXX XXX XXXX |
|
| XXX XX, XXXX |
XXXXXX XXX XXXX |
$XXX,XXX | |
| XXXXXXXX | XXX XX, XXXX |
XXXX XXX XXXX |
$X,XXX,XXX |
| XXX XX, XXXX |
XXXXXX XXX XXXX |
$X,XXX,XXX |
| XXXXXXXX XXXXXXXX | XXX XX, XXXX | XXX XXXX |
| XXXXXXXX XXXXXX | XXX XX, XXXX | $749,000 XXX XXXX |
| XXXXXXXX XXXX | XXX XX, XXXX | $2,940,000 XXX XXXX |
| XXXXXXXX XXXXXX | XXX XX, XXXX | $3,100,000 XXX XXXX |

ÉÉC Notre-Dame-de-la-Huronie
Elementary: CatholicConnaught Public School
Elementary: PublicMountain View Public School
Elementary: PublicSt Marys Separate School
Elementary: CatholicCameron Street Public School
Elementary: PublicAdmiral Collingwood Elementary School
Elementary: PublicCollingwood Campus
Secondary: PublicStayner Collegiate Institute
Secondary: PublicGeorgian Bay Community School Secondary School
Secondary: PublicElmvale District High School
Secondary: PublicJean Vanier Catholic High School
Secondary: CatholicCollingwood Collegiate Institute
Secondary: Public