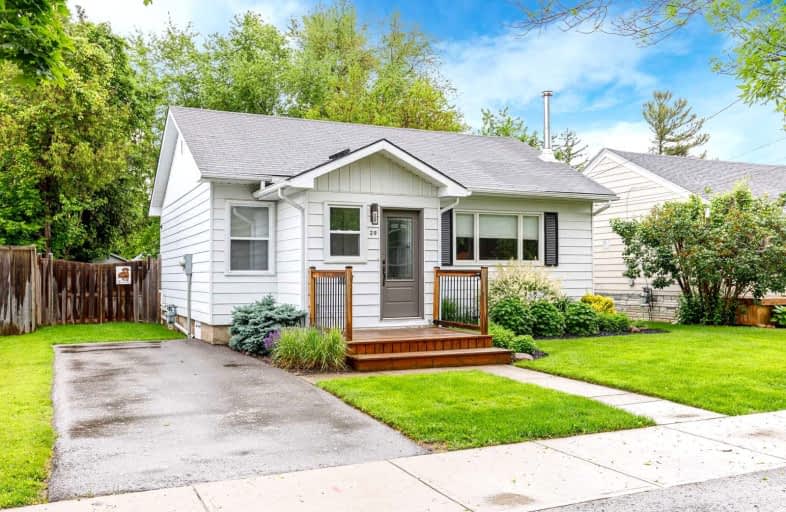Sold on Jul 22, 2011
Note: Property is not currently for sale or for rent.

-
Type: Detached
-
Style: Bungalow
-
Lot Size: 45 x 165
-
Age: No Data
-
Taxes: $2,044 per year
-
Days on Site: 18 Days
-
Added: Dec 15, 2024 (2 weeks on market)
-
Updated:
-
Last Checked: 1 month ago
-
MLS®#: S11579121
-
Listed By: Sutton group on the bay realty ltd., brokerage
No handyman required! This is the turnkey one you have been waiting for, an affordable, spotless well maintained cozy home within walking distance of downtown Collingwood. This house features a deep backyard with flowers and a large rear deck for entertaining as well as a double driveway. The main floor laundry room is spacious and bright and the living room and bedrooms have a fresh coat of neutral colour. Great sight lines from the kitchen into the living room and a large master bedroom with his and her closets. Newer Kenmore appliances are included. Call now, this one won't last!
Property Details
Facts for 29 Seventh Street, Collingwood
Status
Days on Market: 18
Last Status: Sold
Sold Date: Jul 22, 2011
Closed Date: Sep 30, 2011
Expiry Date: Oct 03, 2011
Sold Price: $190,000
Unavailable Date: Jul 22, 2011
Input Date: Jul 04, 2011
Property
Status: Sale
Property Type: Detached
Style: Bungalow
Area: Collingwood
Community: Collingwood
Availability Date: Flexible
Inside
Bedrooms: 3
Bathrooms: 1
Kitchens: 1
Rooms: 8
Air Conditioning: Central Air
Fireplace: No
Washrooms: 1
Utilities
Electricity: Yes
Gas: Yes
Cable: Yes
Telephone: Yes
Building
Heat Type: Forced Air
Heat Source: Gas
Exterior: Vinyl Siding
Water Supply: Municipal
Special Designation: Unknown
Parking
Driveway: Other
Garage Type: None
Fees
Tax Year: 2010
Tax Legal Description: PT LT 3 N/S SEVENTH ST PL 45; PT LT 4 N/S SEVENTH ST PL 45 AS IN
Taxes: $2,044
Highlights
Feature: Fenced Yard
Land
Cross Street: Hurontario to Sevent
Municipality District: Collingwood
Pool: None
Sewer: Sewers
Lot Depth: 165
Lot Frontage: 45
Lot Irregularities: 45 X 165'
Zoning: RES
Access To Property: Yr Rnd Municpal Rd
Easements Restrictions: Other
Rooms
Room details for 29 Seventh Street, Collingwood
| Type | Dimensions | Description |
|---|---|---|
| Living Main | 6.52 x 5.18 | |
| Kitchen Main | 4.11 x 3.50 | |
| Br Main | 2.97 x 2.38 | |
| Br Main | 3.60 x 3.04 | |
| Prim Bdrm Main | 5.91 x 3.78 | |
| Laundry Main | 3.86 x 2.87 | |
| Bathroom Main | 2.59 x 1.98 |
| XXXXXXXX | XXX XX, XXXX |
XXXXXXXX XXX XXXX |
|
| XXX XX, XXXX |
XXXXXX XXX XXXX |
$XXX,XXX |
| XXXXXXXX XXXXXXXX | XXX XX, XXXX | XXX XXXX |
| XXXXXXXX XXXXXX | XXX XX, XXXX | $850,000 XXX XXXX |

ÉÉC Notre-Dame-de-la-Huronie
Elementary: CatholicConnaught Public School
Elementary: PublicMountain View Public School
Elementary: PublicSt Marys Separate School
Elementary: CatholicCameron Street Public School
Elementary: PublicAdmiral Collingwood Elementary School
Elementary: PublicCollingwood Campus
Secondary: PublicStayner Collegiate Institute
Secondary: PublicElmvale District High School
Secondary: PublicJean Vanier Catholic High School
Secondary: CatholicNottawasaga Pines Secondary School
Secondary: PublicCollingwood Collegiate Institute
Secondary: Public